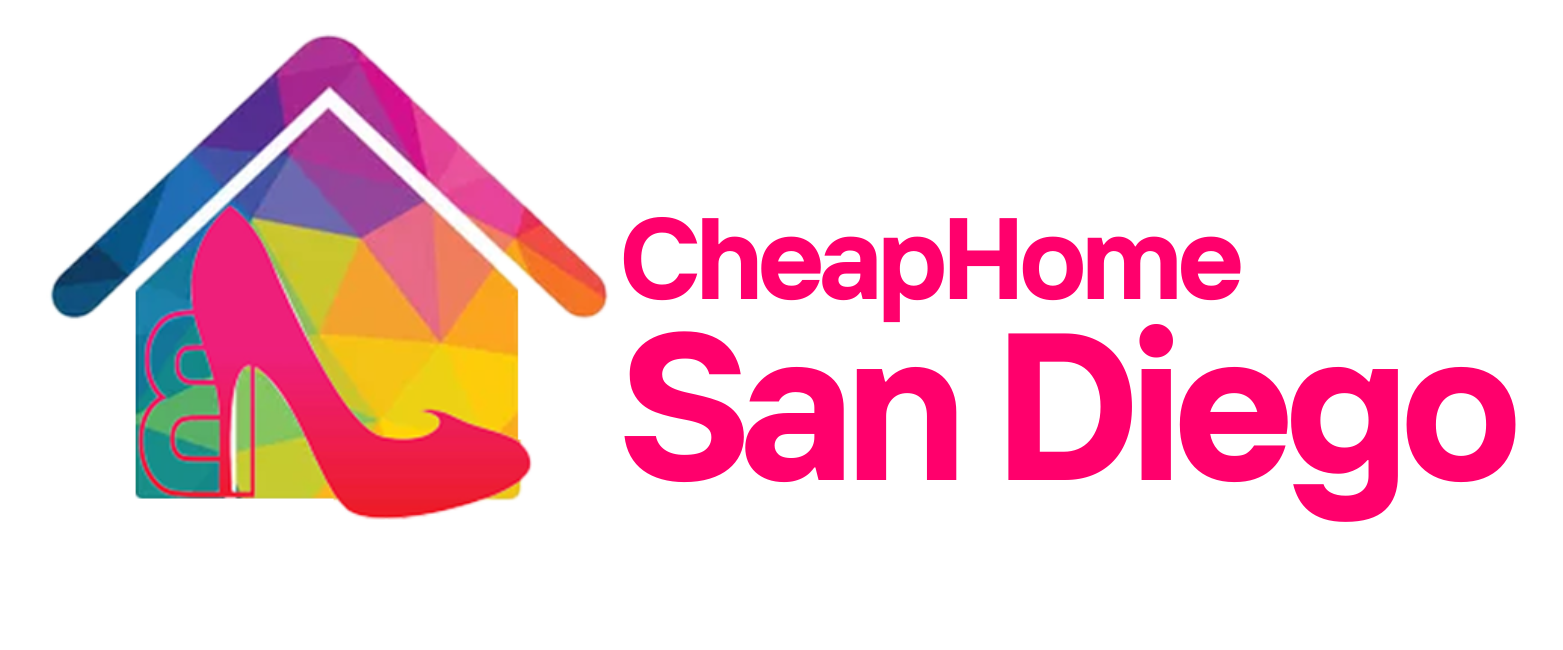Save
Ask
Tour
Hide
Share
$719,990
1 Day On Site
4165 Powell Way 103Corona, CA 92883
For Sale|Single Family Residence|Active
3
Beds
2
Full Baths
1
Partial Bath
1,791
SqFt
$402
/SqFt
2019
Built
Subdivision:
Bedford
County:
Riverside
Listed by Talal Khan of The Home Agency talal@homeagencyca.com
Call Now: 858-407-0422
Is this the home for you? We can help make it yours.
858-407-0422Upcoming Open Houses
Sat, Jan 25 8 PM - 12 AM UTC




Save
Ask
Tour
Hide
Share
Photos
Map
Nearby Listings
Welcome to this absolutely stunning/turn-key (detached) model like home in the highly ranked Bedford gated community of Corona! This amazing home offers 3 bedrooms (with a bonus loft), 2.5 bathrooms and a private fully finished upgraded backyard. The open floor plan home features high end builder upgrades which can be found through out the house. High ceilings, large windows and quality recessed lighting makes the home light and bright. In addition to the beautiful backyard, Bedford residents can enjoy the finest amenities such as pools, parks, gym and the club house. Location is ideal and one of the best Corona has to offer, close to shopping, amazing schools and major highways with toll access!
Save
Ask
Tour
Hide
Share
Listing Snapshot
Price
$719,990
Days On Site
1 Day
Bedrooms
3
Inside Area (SqFt)
1,791 sqft
Total Baths
3
Full Baths
2
Partial Baths
1
Lot Size
0.0566 Acres
Year Built
2019
MLS® Number
IG25015231
Status
Active
Property Tax
N/A
HOA/Condo/Coop Fees
$274.25 monthly
Sq Ft Source
Assessor
Friends & Family
React
Comment
Invite
Recent Activity
| 20 hours ago | Status changed to Active | |
| 20 hours ago | Listing updated with changes from the MLS® | |
| yesterday | Listing first seen on site |
General Features
Acres
0.0566
Attached Garage
Yes
Garage
Yes
Garage Spaces
2
Number Of Stories
2
Parking
Attached
Parking Spaces
2
Property Sub Type
Single Family Residence
Security
Gated Community
Sewer
Public Sewer
Special Circumstances
Standard
Stories
Two
Utilities
Natural Gas AvailableElectricity ConnectedNatural Gas ConnectedSewer ConnectedWater Connected
Water Source
Public
Interior Features
Appliances
Gas CooktopDryerWasher
Cooling
Central Air
Fireplace
Yes
Fireplace Features
Outside
Heating
Central
Interior
Built-in FeaturesHigh CeilingsOpen FloorplanStone CountersRecessed Lighting
Laundry Features
Laundry RoomUpper Level
Save
Ask
Tour
Hide
Share
Exterior Features
Lot Features
Close to Clubhouse
Pool Features
CommunityAssociation
View
None
Waterview
None
Community Features
Association Amenities
PoolClubhouseDog ParkFitness CenterBarbecuePicnic AreaPlaygroundSpa/Hot TubSecurity
Association Dues
274.25
Building Access
1
Community Features
PoolGatedParkStreet LightsSidewalks
HOA Fee Frequency
Monthly
MLS Area
248 - Corona
School District
Corona-Norco Unified
Schools
School District
Corona-Norco Unified
Elementary School
Unknown
Middle School
Unknown
High School
Unknown

This information is for your personal, non-commercial use and may not be used for any purpose other than to identify prospective properties you may be interested in purchasing. The display of MLS data is usually deemed reliable but is NOT guaranteed accurate by the MLS. Buyers are responsible for verifying the accuracy of all information and should investigate the data themselves or retain appropriate professionals. Information from sources other than the Listing Agent may have been included in the MLS data. Unless otherwise specified in writing, the Broker/Agent has not and will not verify any information obtained from other sources. The Broker/Agent providing the information contained herein may or may not have been the Listing and/or Selling Agent.
Neighborhood & Commute
Source: Walkscore
Community information and market data Powered by ATTOM Data Solutions. Copyright ©2019 ATTOM Data Solutions. Information is deemed reliable but not guaranteed.
Save
Ask
Tour
Hide
Share

Did you know? You can invite friends and family to your search. They can join your search, rate and discuss listings with you.