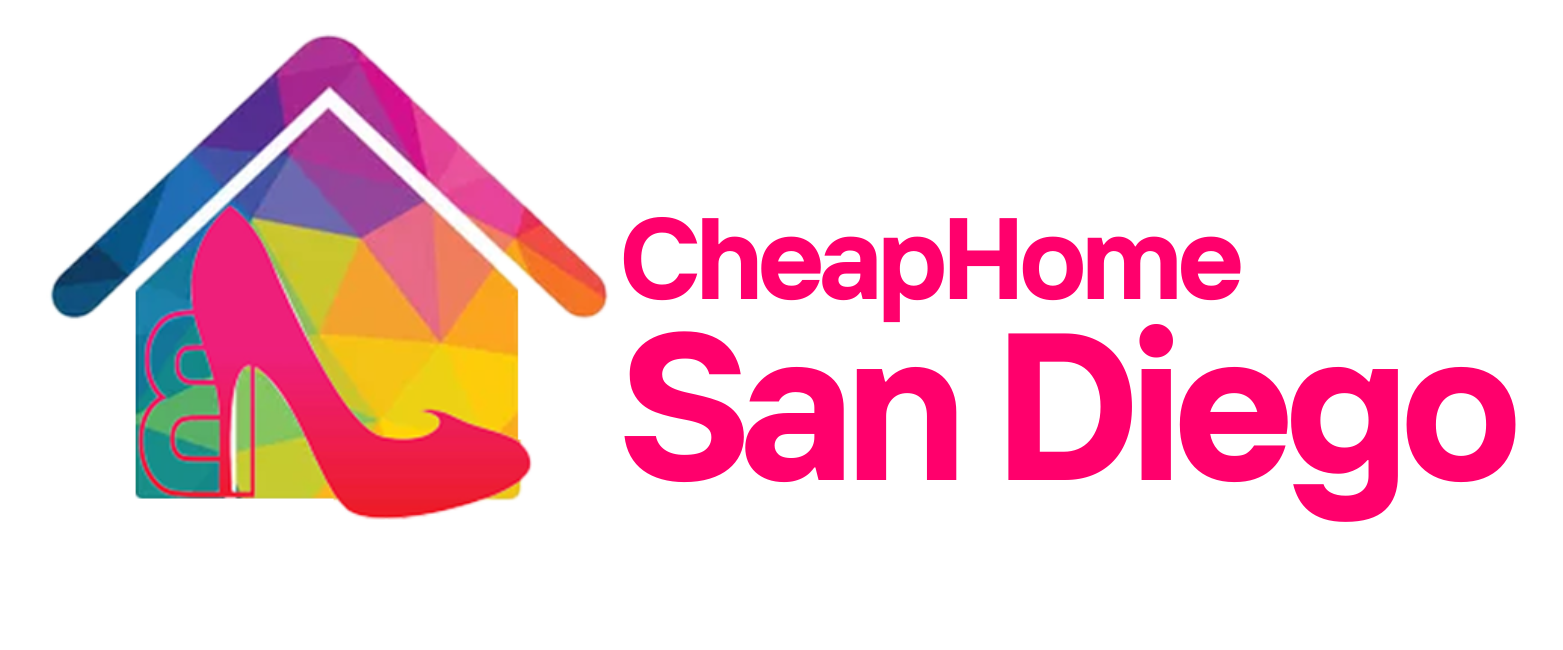1514 Rolling Hills DriveOceanside, CA 92056




Welcome to this turnkey, newly remodeled single-story residence on an elevated lot 7 miles from the beach, in the vibrant 55+ Peacock Hills! This spacious home boasts 1 and 1/2 baths and 2 bedrooms - plus a large bonus room with closet that’s configured as a 3rd bedroom... with majestic mountain views! This beautifully remodeled and elegantly appointed home showcases modern finishes and upgrades galore! Rich hickory wood floors exude warmth and sophistication while the upgraded LED lighting brightens up all areas of the home. Enjoy cooking in a new designer kitchen with custom cabinetry, sleek quartz countertops and upgraded stainless steel appliances. With central air and cooling, you will stay comfortable year-round. The private fenced backyard is an entertainer’s delight with a large concrete patio, covered gazebo, and beautiful mountain views. The newly landscaped yards includes a water-saving drip irrigation system in the backyard. Home improvements include: a brand-new concrete driveway, new roll-up garage door with an epoxy floor; newer water heater, brand-new washer and dryer, upgraded plumbing, interior and exterior custom paint, new plush carpeting in 3 bedrooms, new lighting and ceiling fans, new electrical switches and outlets, new mirrored closet doors, new security system and ring doorbell camera, and newer roof. If you’ve dreamed of coming home to a gorgeous, fully remodeled home that has it all, this is it! This is a must see!
| 20 hours ago | Listing updated with changes from the MLS® | |
| yesterday | Listing first seen on site |

This information is for your personal, non-commercial use and may not be used for any purpose other than to identify prospective properties you may be interested in purchasing. The display of MLS data is usually deemed reliable but is NOT guaranteed accurate by the MLS. Buyers are responsible for verifying the accuracy of all information and should investigate the data themselves or retain appropriate professionals. Information from sources other than the Listing Agent may have been included in the MLS data. Unless otherwise specified in writing, the Broker/Agent has not and will not verify any information obtained from other sources. The Broker/Agent providing the information contained herein may or may not have been the Listing and/or Selling Agent.

Did you know? You can invite friends and family to your search. They can join your search, rate and discuss listings with you.