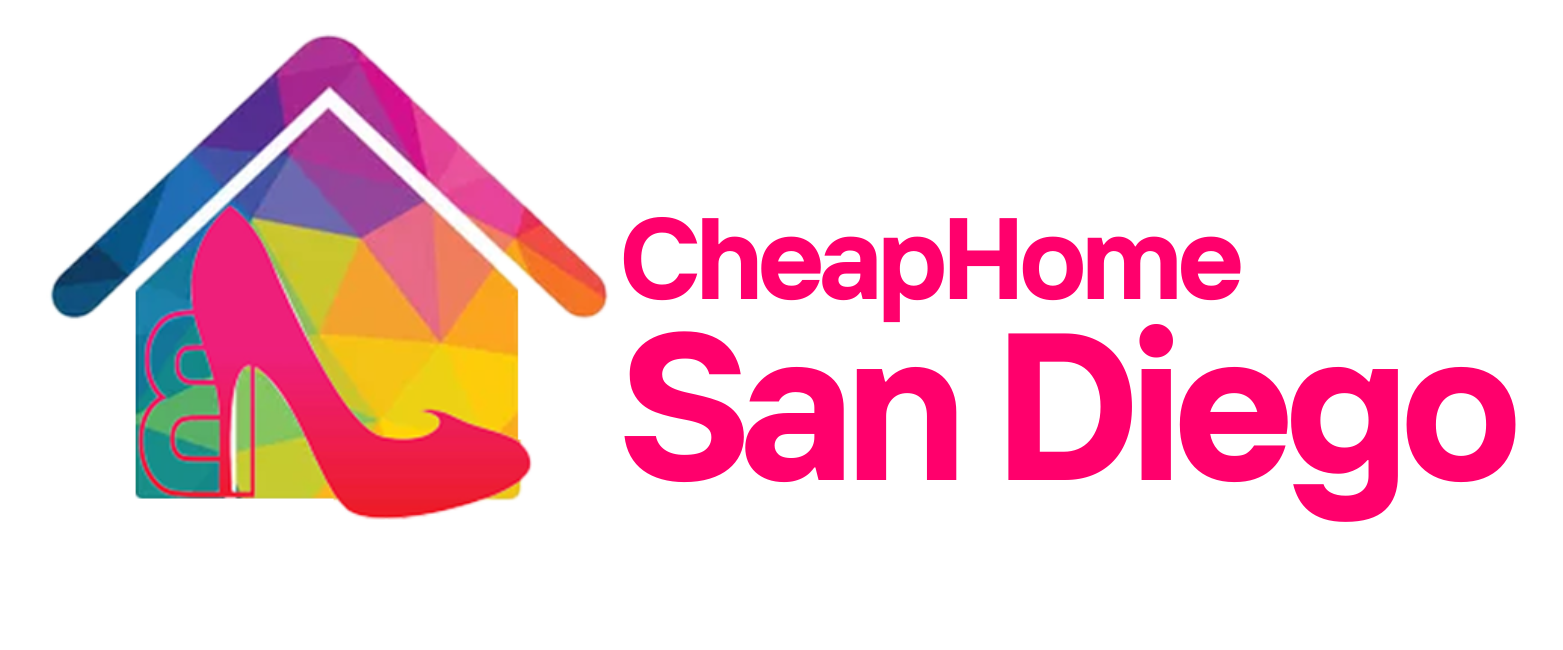2505 Falcon Valley DriveChula Vista, CA 91914




Welcome to this meticulously maintained 4-bedroom, 3-bathroom beauty in the heart of Rolling Hills. This home is filled with thoughtful upgrades and offers the perfect blend of comfort and luxury. Relax on the charming front porch while enjoying breathtaking sunsets and the friendly neighborhood atmosphere. The moment you walk through the front door, you’ll be captivated by the “WOW” factor. The main level boasts elegant marble flooring, creating a sophisticated ambiance. The spacious kitchen is a chef’s dream, complete with stainless steel appliances, granite countertops, and custom chef island perfect for entertaining. The home is filled with natural light and offers a highly desirable downstairs bedroom and full bathroom—perfect for guests or multigenerational living. Wake up to breathtaking views from the expansive master suite, overlooking your lush tropical oasis. The backyard is perfect for entertaining with a built-in BBQ area and a variety of mature fruit trees, including avocado, citrus, and pomegranate. Additional highlights include: Custom built-ins along the upstairs hallway for added storage, Generously sized bedrooms with ample closet space, Low HOA fees with resort-style amenities, including a pool and park just around the corner, NO MELLO-ROOS—saving you hundreds each month! This one-of-a-kind home is truly a rare find. Share this incredible opportunity with your clients—this tropical retreat won’t last long!
| 7 days ago | Listing updated with changes from the MLS® | |
| a week ago | Listing first seen on site |

This information is for your personal, non-commercial use and may not be used for any purpose other than to identify prospective properties you may be interested in purchasing. The display of MLS data is usually deemed reliable but is NOT guaranteed accurate by the MLS. Buyers are responsible for verifying the accuracy of all information and should investigate the data themselves or retain appropriate professionals. Information from sources other than the Listing Agent may have been included in the MLS data. Unless otherwise specified in writing, the Broker/Agent has not and will not verify any information obtained from other sources. The Broker/Agent providing the information contained herein may or may not have been the Listing and/or Selling Agent.

Did you know? You can invite friends and family to your search. They can join your search, rate and discuss listings with you.