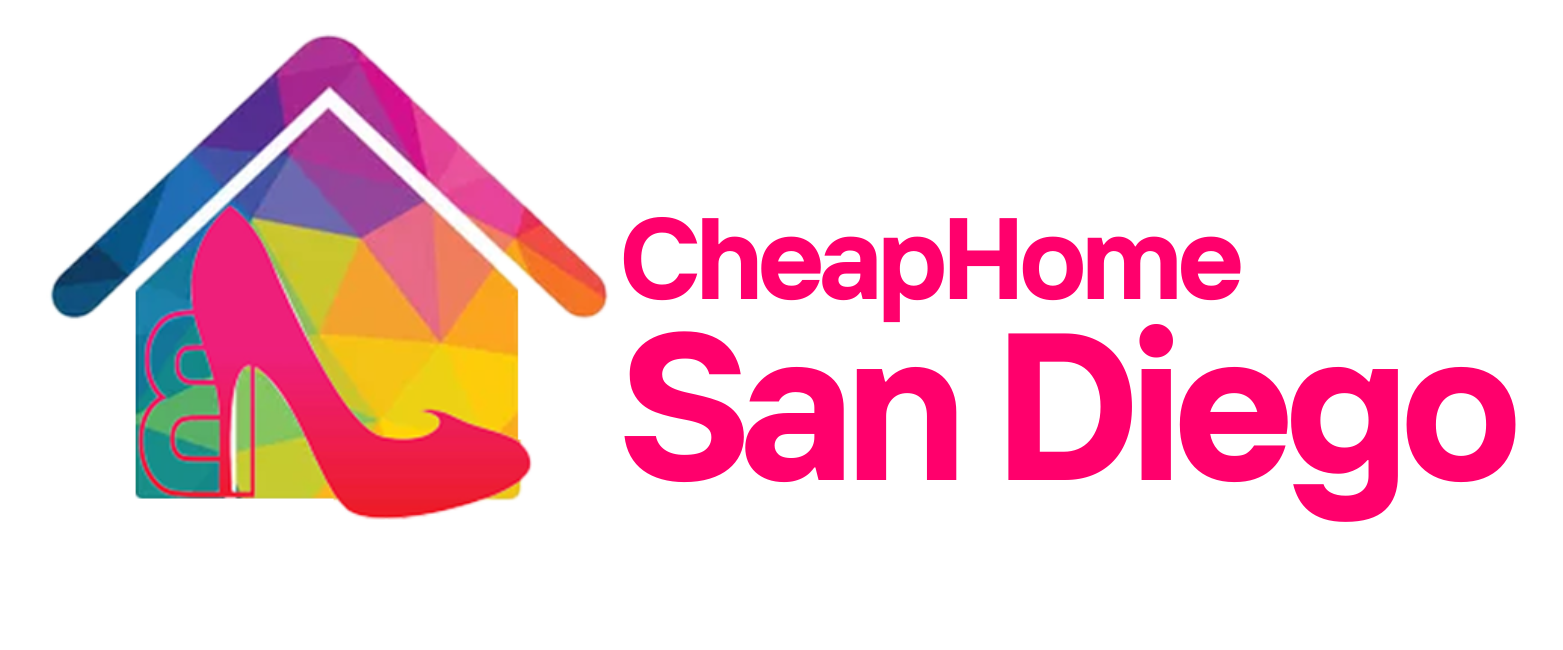31258 Emperor DriveCanyon Lake, CA 92587




Step into luxury and style with this stunning 5-bedroom, 3-bathroom Ranch-style retreat located in the coveted Canyon Lake POA community, perched directly on the Country Club Golf Course. With 5,400 sq. ft. of thoughtfully designed living space, 2,818 sqft on public record and an additional 2600 sqft entertainment haven downstairs, this home is a true masterpiece offering charm, functionality, and breathtaking views. As you approach, the expansive driveway and street-level 3-car garage with additional golf cart entry set the tone for the grand lifestyle awaiting you. Step inside and be greeted by soaring cathedral ceilings, exposed wood beams, and rich dark wood vinyl plank flooring that flows seamlessly throughout the main living areas. The open-concept living room invites you to relax in style, with ample natural light and a step-up design that leads to the heart of the home—a chef’s kitchen. Boasting granite countertops, a butcher block island, stainless steel appliances, and a custom espresso bar, this space is both functional and beautiful. The built-in breakfast nook and formal dining area offer inviting spaces for everyday meals and special occasions alike. The main level also features a private primary suite that opens through french doors to the back patio, complete with an en suite bathroom showcasing a soaking tub, walk-in shower, and a generous walk-in closet. Two additional bedrooms and a stylishly appointed full bathroom with tiled counters complete this level. Step outside to the full-length balcony patio, where you’ll enjoy panoramic views of the golf course fairway, perfect for morning coffee or evening gatherings. Venture downstairs to a true entertainer’s paradise. An expansive open space houses a pool table, arcade games, and a state-of-the-art home theater equipped with built-in Dolby Atmos Surround Sound Speakers for a cinematic experience like no other. This level also includes two more spacious bedrooms, a utility room, and a fully equipped gym. The downstairs bathroom adds a touch of luxury with its jacuzzi tub, offering a spa-like retreat in the comfort of your home. For golf enthusiasts, the walk-out golf cart garage provides direct access to the greens. From curbside to course-side, this home blends luxury, comfort, and recreation seamlessly. Schedule your private tour today and experience the best of Canyon Lake living!
| 19 hours ago | Listing updated with changes from the MLS® | |
| 19 hours ago | Listing first seen on site |

This information is for your personal, non-commercial use and may not be used for any purpose other than to identify prospective properties you may be interested in purchasing. The display of MLS data is usually deemed reliable but is NOT guaranteed accurate by the MLS. Buyers are responsible for verifying the accuracy of all information and should investigate the data themselves or retain appropriate professionals. Information from sources other than the Listing Agent may have been included in the MLS data. Unless otherwise specified in writing, the Broker/Agent has not and will not verify any information obtained from other sources. The Broker/Agent providing the information contained herein may or may not have been the Listing and/or Selling Agent.

Did you know? You can invite friends and family to your search. They can join your search, rate and discuss listings with you.