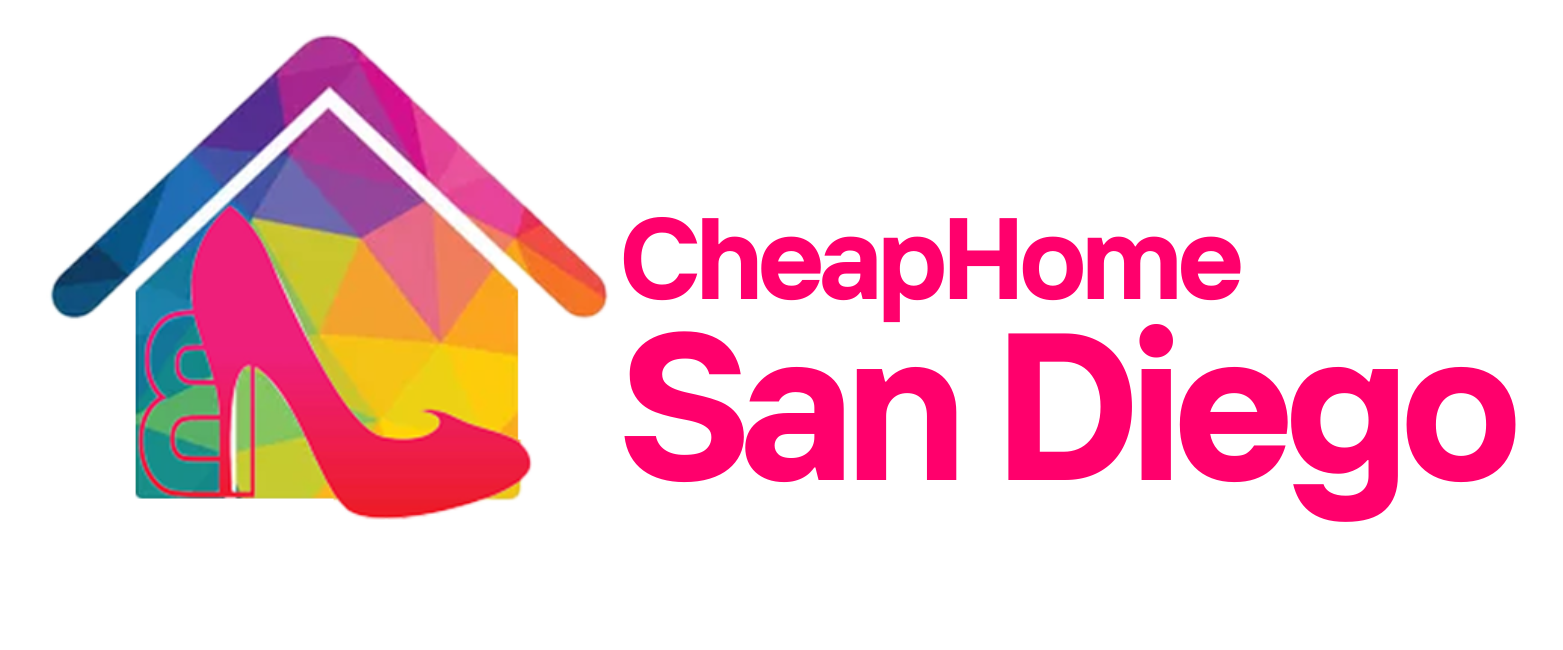Save
Ask
Tour
Hide
Share
$949,000
New Listing
2876 Macdonald StreetOceanside, CA 92054
For Sale|Single Family Residence|Active
3
Beds
2
Full Baths
0
Partial Baths
1,534
SqFt
$619
/SqFt
1977
Built
County:
San Diego
Listed by Mardi Fedorow of Mardi Lynn Fedorow, Broker teamfedrealestate@gmail.com
Call Now: 858-407-0422
Is this the home for you? We can help make it yours.
858-407-0422Upcoming Open Houses
Sun, Jan 26 8 PM - 11 PM UTC




Save
Ask
Tour
Hide
Share
Photos
Map
Nearby Listings
This 3 bed, 2 bath single-story is the epitome of classic California beach style with craftsman touches around every turn. Maple hardwood flooring throughout, a completely remodeled kitchen, alongside the effortlessly cool vintage touches of a large wood burning fireplace, expansive decking (with a spa, built in bbq, and fire pits) and a very airy and open concept living space. Surrounded by mature forestry and nestled onto a spacious quarter-acre lot, it's a hideaway dream 10 minutes from the shoreline. This home oozes character and holds plenty of potential for the visions of its next owner. Must be seen in person to be truly appreciated! This place FEELS like home, don't miss the opportunity to make it yours.
Save
Ask
Tour
Hide
Share
Listing Snapshot
Price
$949,000
Days On Site
0 Days
Bedrooms
3
Inside Area (SqFt)
1,534 sqft
Total Baths
2
Full Baths
2
Partial Baths
N/A
Lot Size
0.2567 Acres
Year Built
1977
MLS® Number
SW25015053
Status
Active
Property Tax
N/A
HOA/Condo/Coop Fees
N/A
Sq Ft Source
Assessor
Friends & Family
React
Comment
Invite
Recent Activity
| 10 hours ago | Status changed to Active | |
| 10 hours ago | Listing updated with changes from the MLS® | |
| 18 hours ago | Listing first seen on site |
General Features
Acres
0.2567
Attached Garage
Yes
Foundation
Permanent
Garage
Yes
Garage Spaces
2
Number Of Stories
1
Parking
DrivewayAttached
Parking Spaces
2
Property Sub Type
Single Family Residence
Sewer
Public Sewer
Special Circumstances
Standard
Stories
One
Style
Ranch
Utilities
Electricity ConnectedWater Connected
Water Source
Public
Zoning
R1
Interior Features
Fireplace
Yes
Fireplace Features
Family RoomWood Burning
Flooring
Wood
Heating
Forced Air
Interior
Ceiling Fan(s)Open FloorplanMaster Downstairs
Laundry Features
In Garage
Main Level Bedrooms
3
Spa
Yes
Save
Ask
Tour
Hide
Share
Exterior Features
Fencing
Wood
Patio And Porch
Deck
Pool Features
None
Road Frontage
City Street
Roof
Composition
Spa
Yes
Spa Features
Above Ground
View
HillsPanoramic
Waterview
HillsPanoramic
Community Features
Building Access
Front Entry
Financing Terms Available
CashConventionalFHAVA Loan
MLS Area
92054 - Oceanside
Roads
Paved
School District
Oceanside Unified
Schools
School District
Oceanside Unified
Elementary School
Unknown
Middle School
Unknown
High School
Unknown

This information is for your personal, non-commercial use and may not be used for any purpose other than to identify prospective properties you may be interested in purchasing. The display of MLS data is usually deemed reliable but is NOT guaranteed accurate by the MLS. Buyers are responsible for verifying the accuracy of all information and should investigate the data themselves or retain appropriate professionals. Information from sources other than the Listing Agent may have been included in the MLS data. Unless otherwise specified in writing, the Broker/Agent has not and will not verify any information obtained from other sources. The Broker/Agent providing the information contained herein may or may not have been the Listing and/or Selling Agent.
Neighborhood & Commute
Source: Walkscore
Community information and market data Powered by ATTOM Data Solutions. Copyright ©2019 ATTOM Data Solutions. Information is deemed reliable but not guaranteed.
Save
Ask
Tour
Hide
Share

Did you know? You can invite friends and family to your search. They can join your search, rate and discuss listings with you.