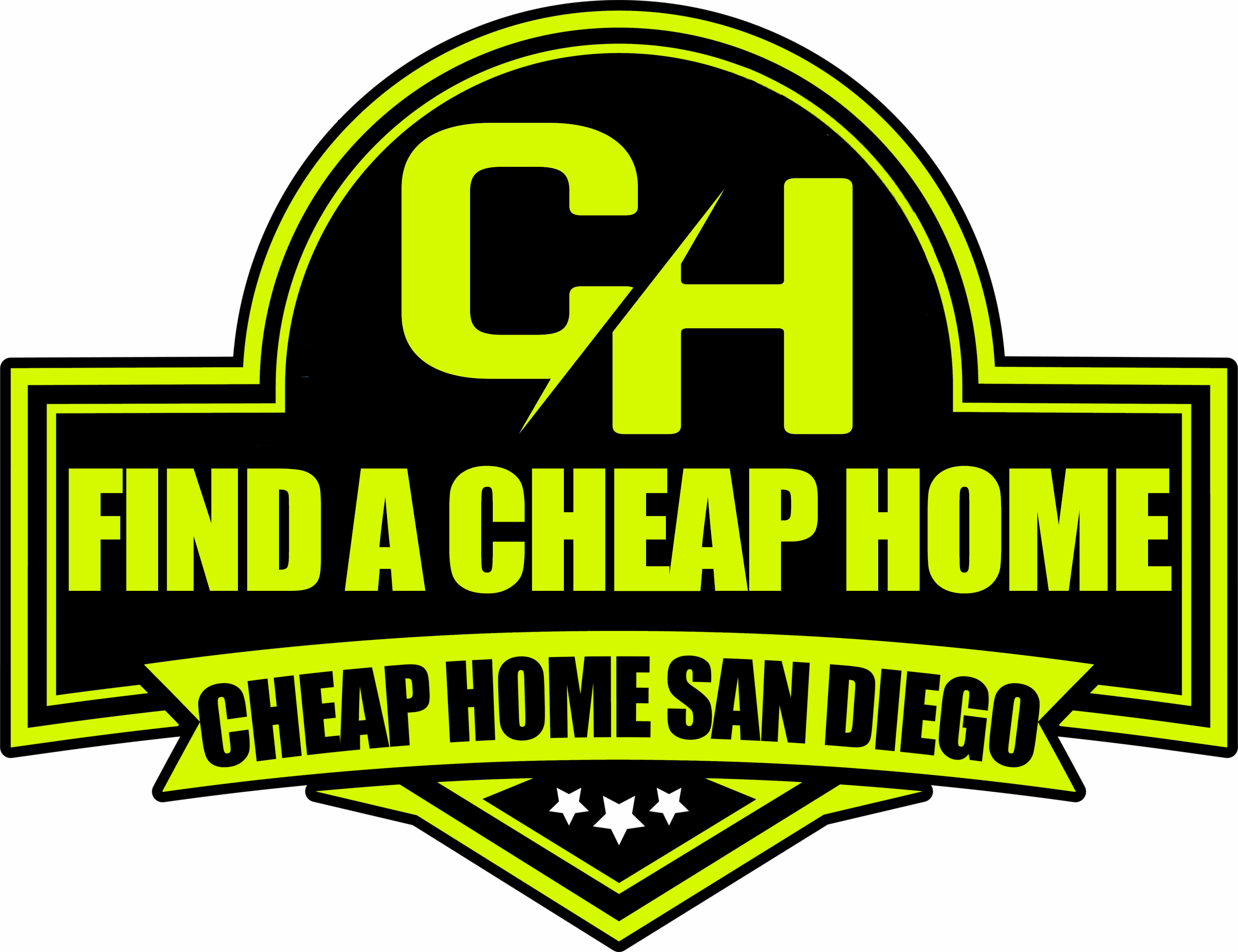Save
Ask
Tour
Hide
$490,000
278 Days On Site
5513 Adobe Falls Rd 11San Diego, CA 92120
For Sale|Condominium|Active
2
Beds
2
Full Baths
0
Partial Baths
1,144
SqFt
$428
/SqFt
1973
Built
County:
San Diego
Listed by Melissa Westfall of Opendoor Brokerage Inc. homes@opendoor.com
Call Now: (619) -367-4569
Is this the home for you? We can help make it yours.
(619) -367-4569



Save
Ask
Tour
Hide
Mortgage Calculator
Monthly Payment (Est.)
$2,236Calculator powered by Showcase IDX, a Constellation1 Company. Copyright ©2025 Information is deemed reliable but not guaranteed.
Welcome to this beautifully maintained home that is ready to meet its new owner. The kitchen is equipped with all stainless steel appliances, offering a modern touch to the heart of the home. The entire interior has been refreshed with a neutral color paint scheme, providing a blank canvas for your personal style. Fresh interior paint adds to the appeal, making the space feel clean and inviting. Partial flooring replacement has also been done, ensuring the home is in top condition. This home is a perfect blend of style and comfort, and it's waiting for you!
Save
Ask
Tour
Hide
Listing Snapshot
Price
$490,000
Days On Site
278 Days
Bedrooms
2
Inside Area (SqFt)
1,144 sqft
Total Baths
2
Full Baths
2
Partial Baths
N/A
Lot Size
3.7675 Acres
Year Built
1973
MLS® Number
240019059SD
Status
Active
Property Tax
N/A
HOA/Condo/Coop Fees
$420 monthly
Sq Ft Source
N/A
Friends & Family
Recent Activity
| 3 weeks ago | Listing updated with changes from the MLS® | |
| 3 weeks ago | Price changed to $490,000 | |
| 2 months ago | Status changed to Active | |
| 9 months ago | Listing first seen on site |
General Features
Acres
3.7675
Disclosures
CovenantsRestrictionsDisclosure
Number Of Stories
1
Parking
CarportOther
Parking Spaces
1
Property Sub Type
Condominium
Special Circumstances
Standard
Stories
One
Water Source
Private
Zoning
R-1:SINGLE
Interior Features
Appliances
DishwasherElectric RangeMicrowave
Cooling
Wall/Window Unit(s)
Interior
Master Downstairs
Laundry Features
Washer HookupLaundry RoomSee Remarks
Bedroom
Dining Room
Kitchen
Living Room
Master Bathroom
Master Bedroom
Save
Ask
Tour
Hide
Exterior Features
Construction Details
Stucco
Fencing
None
Pool Features
CommunityNone
Roof
Asphalt
Community Features
Association Dues
420
Community Features
Pool
Financing Terms Available
CashConventional
HOA Fee Frequency
Monthly
MLS Area
92120 - Del Cerro

This information is for your personal, non-commercial use and may not be used for any purpose other than to identify prospective properties you may be interested in purchasing. The display of MLS data is usually deemed reliable but is NOT guaranteed accurate by the MLS. Buyers are responsible for verifying the accuracy of all information and should investigate the data themselves or retain appropriate professionals. Information from sources other than the Listing Agent may have been included in the MLS data. Unless otherwise specified in writing, the Broker/Agent has not and will not verify any information obtained from other sources. The Broker/Agent providing the information contained herein may or may not have been the Listing and/or Selling Agent.
Neighborhood & Commute
Source: Walkscore
Community information and market data Powered by ATTOM Data Solutions. Copyright ©2019 ATTOM Data Solutions. Information is deemed reliable but not guaranteed.
Save
Ask
Tour
Hide

Did you know? You can invite friends and family to your search. They can join your search, rate and discuss listings with you.