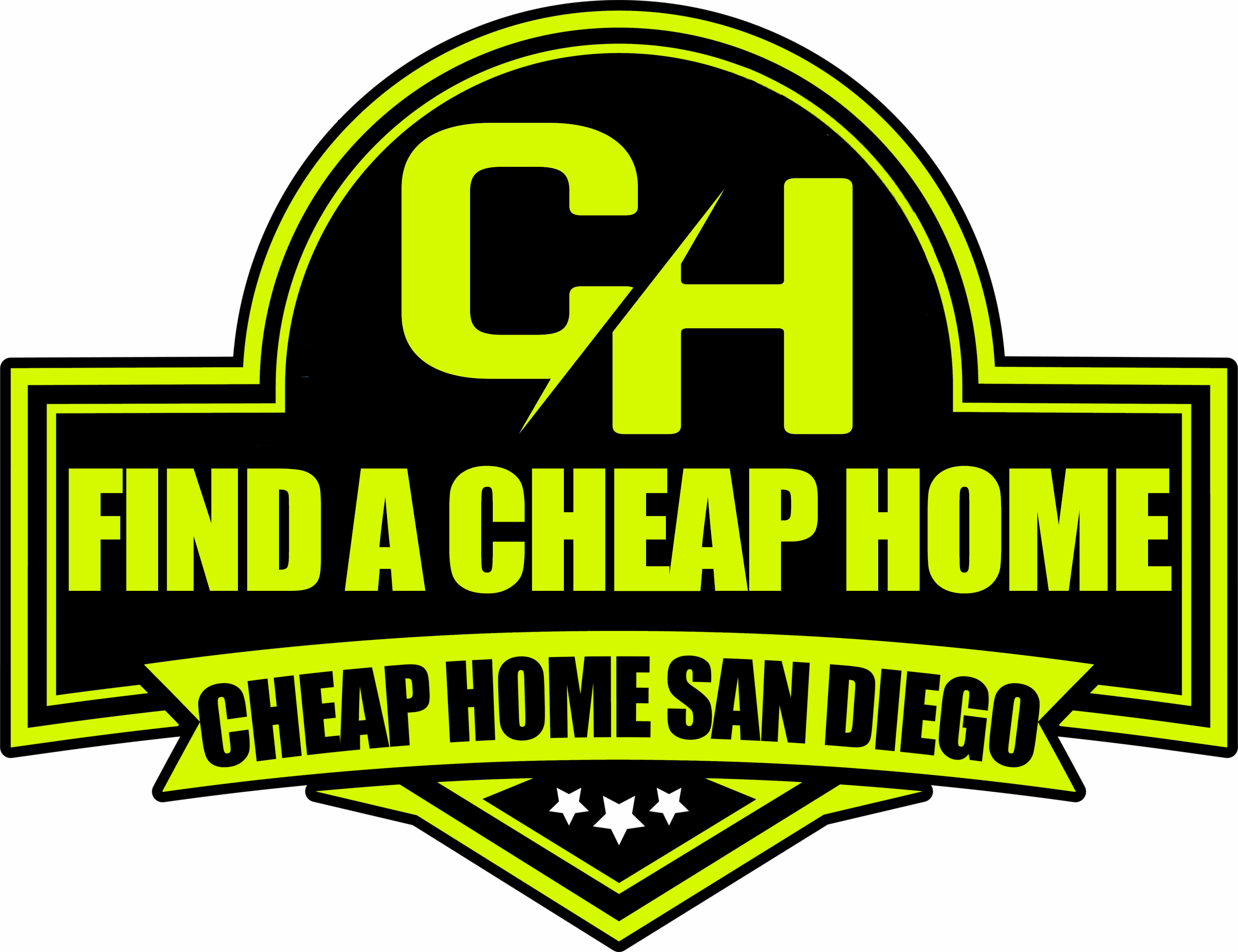12625 Fiorenza Lane 236San Diego, CA 92128




Mortgage Calculator
Monthly Payment (Est.)
$3,942Enjoy the good life homeowners boast about here at Savannah Terrace in this pristine and private 3Bed (2 Bedroom + Office/Bed3) 2 Bath Single-level luxury flat. Located on the second floor, this bright and airy upstairs residence spans the entire length of the 3 Unit bungalow with windows facing North, East, and South providing a lofty feel and blue sky views from windows adorned with custom window coverings. Convenience is key, with secure features like a private interior staircase to your own 2-car garage below, and additional storage from the balcony. Delight in the gorgeous hardwood and laminate floors, abundant natural light, and a cozy gas fireplace create a warm and inviting home above it all. This distinctive home has some of the very best access to community facilities making for an active and dynamic lifestyle. Enjoy your morning coffee or dine al fresco on the covered patio, workout at the gym just steps away, take a quick dip in the nearby pool or spa. This location is spectacular, at the heart of the Community Center, off of the main 2 roads. Upgrades include granite countertops, stainless steel appliances, hard surface flooring throughout, custom high-end window coverings, and a new primary shower enclosure. Washer and dryer on the living level are included, making this home move-in ready. Community amenities include a pool, tennis court, basketball half-court, fitness center, racquetball court, sauna, and more. Located in the Poway Unified School District with quick freeway access, this home offers the perfect mix of comfort and convenience. Welcome to an unparalleled residence at Savannah Terrace, where the most enviable location meets the largest floorplan. This expansive 3-bedroom home, featuring all living spaces on one floor, lives like a luxury single story and offers the convenience of a private indoor staircase to the 2-car garage below. Enjoy gleaming hardwood floors in the office, living areas, and hallway, and laminate floors in the two spacious bedrooms. Spectacular natural light beams into this sprawling home, making it bright and inviting throughout the day. Cozy up to your gas fireplace or unwind on your private covered patio, perfect for morning coffee and al fresco dining. Brilliant upgrades enhance this meticulously maintained dream home. Features include polished granite countertops, stainless steel appliances, elevated stunning views, custom window coverings, a new shower enclosure, and solid flooring surfaces throughout. The washer and dryer on the living level are included, making this polished home turnkey and ready to enjoy. As the next homeowner, you will enjoy premium access to an array of exceptional community amenities. Step outside to the swimming pool, tennis court, basketball half-court, barbecue, and picnic areas. Indoors, luxuriate in the steam room, sauna, library lounge, racquetball court, and fitness center. Perched above these resort-style facilities, this residence offers a lifestyle of unparalleled activity and sophistication. Located in the highly desirable Poway Unified School District with quick freeway access, this community excels in accessibility, convenience, and luxury living. A guest house rental inside the community is also available to homeowners.
| a month ago | Listing updated with changes from the MLS® | |
| 4 months ago | Listing first seen on site |

This information is for your personal, non-commercial use and may not be used for any purpose other than to identify prospective properties you may be interested in purchasing. The display of MLS data is usually deemed reliable but is NOT guaranteed accurate by the MLS. Buyers are responsible for verifying the accuracy of all information and should investigate the data themselves or retain appropriate professionals. Information from sources other than the Listing Agent may have been included in the MLS data. Unless otherwise specified in writing, the Broker/Agent has not and will not verify any information obtained from other sources. The Broker/Agent providing the information contained herein may or may not have been the Listing and/or Selling Agent.

Did you know? You can invite friends and family to your search. They can join your search, rate and discuss listings with you.