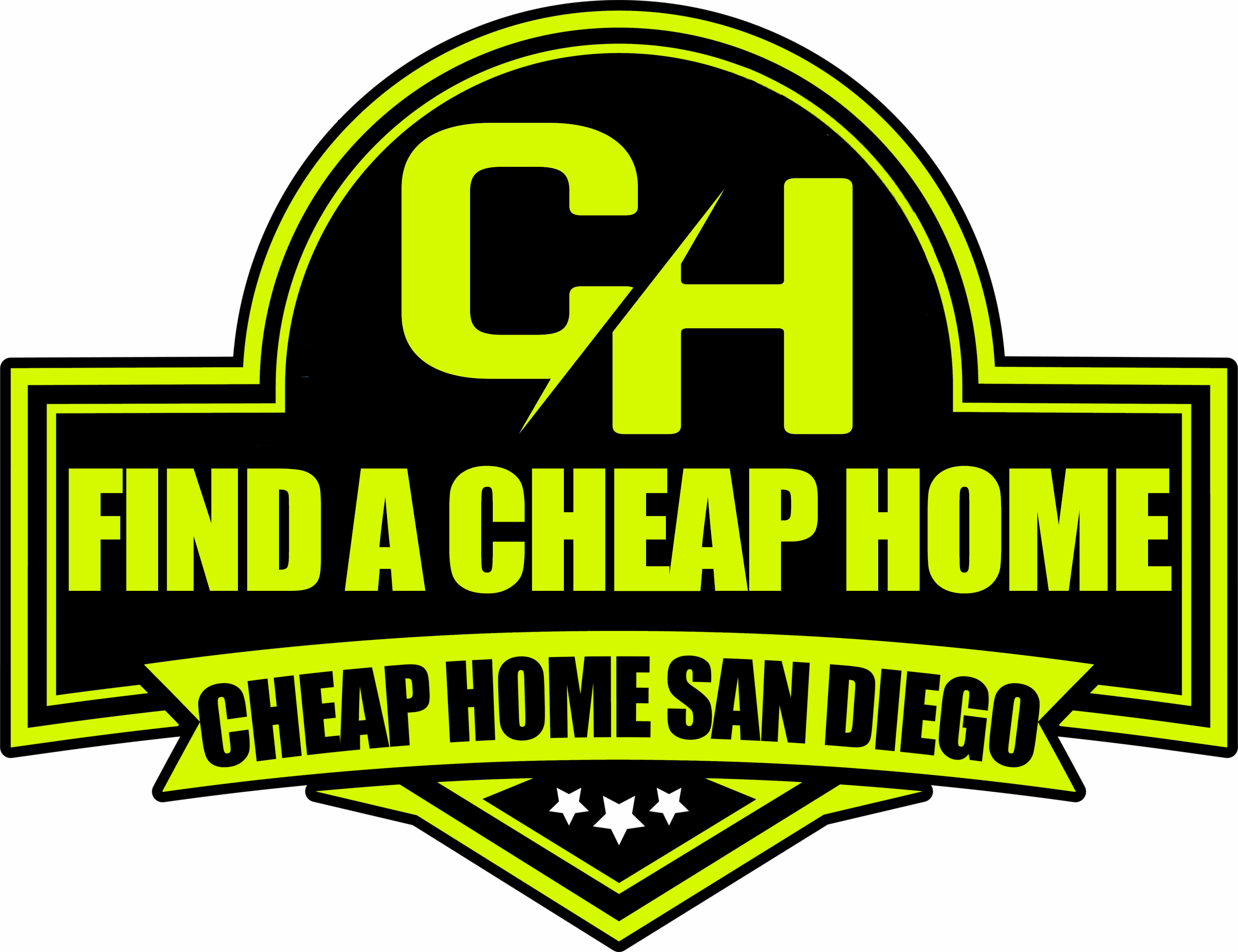16941 Dominican DrSan Diego, CA 92128




Mortgage Calculator
Monthly Payment (Est.)
$4,330Located in the highly desirable Seven Oaks 55+ community, this beautifully upgraded home offers outstanding curb appeal, framed by lush landscaping and inviting double entry doors. Step into a spacious foyer and enjoy the open floor plan designed for comfortable living and effortless entertaining. The kitchen is the heart of the home open to the livingroom and spacious dining area opens to an expansive flat backyard, a rare gem in this community. Enjoy peaceful area views, a mature lemon tree, and a spacious patio perfect for outdoor dining or relaxing in the serene surroundings. The large patio area, accessible through upgraded glass doors, is an entertainer's dream, complete with a retractable awning to enhance your outdoor experience. well-maintained home is move-in ready, combining meticulous upgrades with an inviting indoor-outdoor flow. Beyond the home, the Seven Oaks community offers an array of amenities and activities, making it the perfect place to live, connect, and enjoy life. Pickleball anyone??? Don’t miss your chance to own this remarkable property with its amazing yard, tranquil setting, and thoughtfully designed remodel.
| a month ago | Listing updated with changes from the MLS® | |
| 2 months ago | Price changed to $949,000 | |
| 4 months ago | Listing first seen on site |

This information is for your personal, non-commercial use and may not be used for any purpose other than to identify prospective properties you may be interested in purchasing. The display of MLS data is usually deemed reliable but is NOT guaranteed accurate by the MLS. Buyers are responsible for verifying the accuracy of all information and should investigate the data themselves or retain appropriate professionals. Information from sources other than the Listing Agent may have been included in the MLS data. Unless otherwise specified in writing, the Broker/Agent has not and will not verify any information obtained from other sources. The Broker/Agent providing the information contained herein may or may not have been the Listing and/or Selling Agent.

Did you know? You can invite friends and family to your search. They can join your search, rate and discuss listings with you.