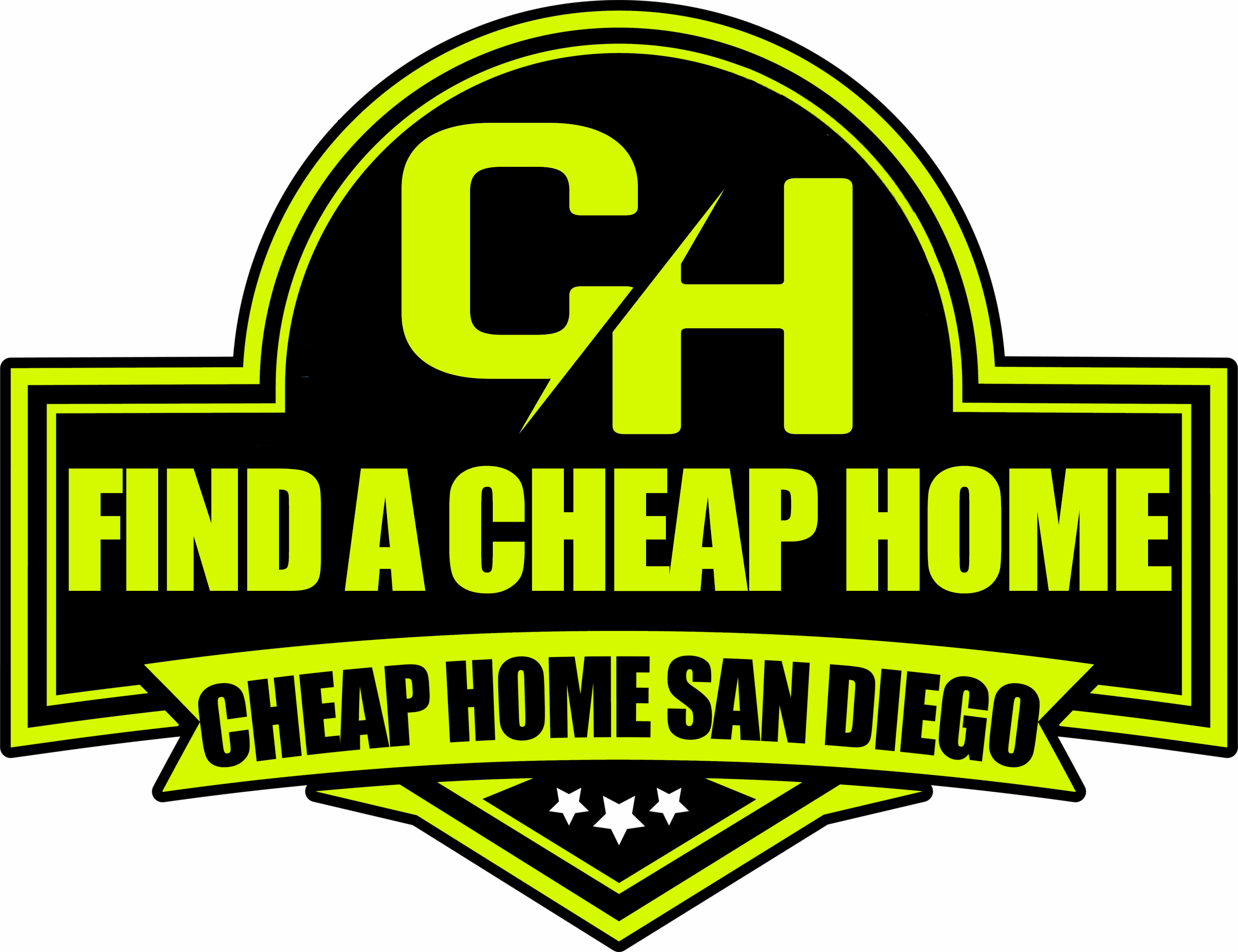3687 4th Ave 308San Diego, CA 92103




Mortgage Calculator
Monthly Payment (Est.)
$3,901Welcome to the highly sought-after Atlas! This newly remodeled condo features a sleek kitchen with quartz countertops and top of the line appliances. The open layout flows seamlessly to the living area, with two private balconies overlooking the pool. Enjoy resort-style amenities, including a pool, heated spa, BBQ area, and state-of-the-art gym. Additional features include an in-unit full-size washer/dryer, water filtration system, secured storage, and two assigned garage spaces. Located in the heart of Hillcrest, this home is walking distance to top dining, shopping, a historic theater, Whole Foods, and Balboa Park. Experience the best of city living—don’t miss out on this opportunity!
| 6 days ago | Listing updated with changes from the MLS® | |
| 7 days ago | Price changed to $855,000 | |
| 3 months ago | Listing first seen on site |

This information is for your personal, non-commercial use and may not be used for any purpose other than to identify prospective properties you may be interested in purchasing. The display of MLS data is usually deemed reliable but is NOT guaranteed accurate by the MLS. Buyers are responsible for verifying the accuracy of all information and should investigate the data themselves or retain appropriate professionals. Information from sources other than the Listing Agent may have been included in the MLS data. Unless otherwise specified in writing, the Broker/Agent has not and will not verify any information obtained from other sources. The Broker/Agent providing the information contained herein may or may not have been the Listing and/or Selling Agent.

Did you know? You can invite friends and family to your search. They can join your search, rate and discuss listings with you.