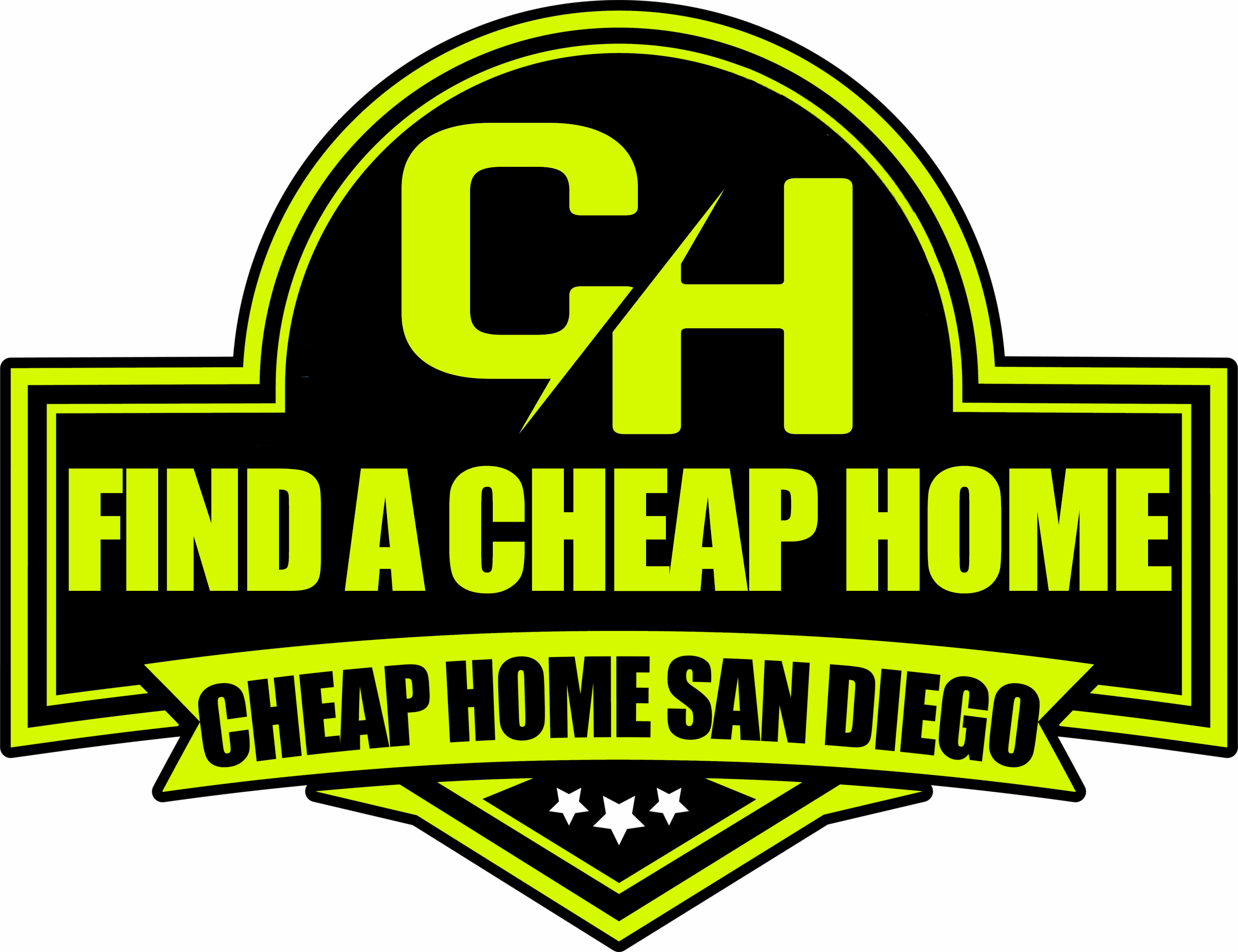12665 Creekview Dr 136San Diego, CA 92128




Mortgage Calculator
Monthly Payment (Est.)
$3,645Panoramic Views welcome you to this stunning 2 bedroom, 2 bath upstairs private corner unit with attached 2-car garage in the prestigious resort style Savannah Terrace community of Sabre Springs. Situated in a desirable location within the complex with no neighbors to the front or side this incredible residence features mountain and valley views. This home offers the perfect blend of elegance and comfort with granite countertops and breakfast bar in the kitchen, neutral color palette, new flooring, fireplace and an open and bright floor plan. The large patio deck off the dining & living room is ideal for outdoor relaxation and entertainment with the ultimate privacy with no neighbors behind. Coveted floor plan with large laundry room for side by side washer/dryer, central A/C and heat and garage built in shelving and storage. Highly desirable amenities include high speed internet, community pool/spa, fitness center, sauna, picnic area, playgrounds, tennis court, basketball court, racquetball court, clubhouse and BBQ area. Benefit from low HOA dues and the award-winning Poway Unified School District. Enjoy the tranquility of suburban living with the convenience of easy access to major freeways (I-15 and Highway 56), dining, shopping, hiking trails, and more. This home is a true must-see opportunity!
| a week ago | Listing updated with changes from the MLS® | |
| 2 months ago | Status changed to Active | |
| 2 months ago | Listing first seen on site |

This information is for your personal, non-commercial use and may not be used for any purpose other than to identify prospective properties you may be interested in purchasing. The display of MLS data is usually deemed reliable but is NOT guaranteed accurate by the MLS. Buyers are responsible for verifying the accuracy of all information and should investigate the data themselves or retain appropriate professionals. Information from sources other than the Listing Agent may have been included in the MLS data. Unless otherwise specified in writing, the Broker/Agent has not and will not verify any information obtained from other sources. The Broker/Agent providing the information contained herein may or may not have been the Listing and/or Selling Agent.

Did you know? You can invite friends and family to your search. They can join your search, rate and discuss listings with you.