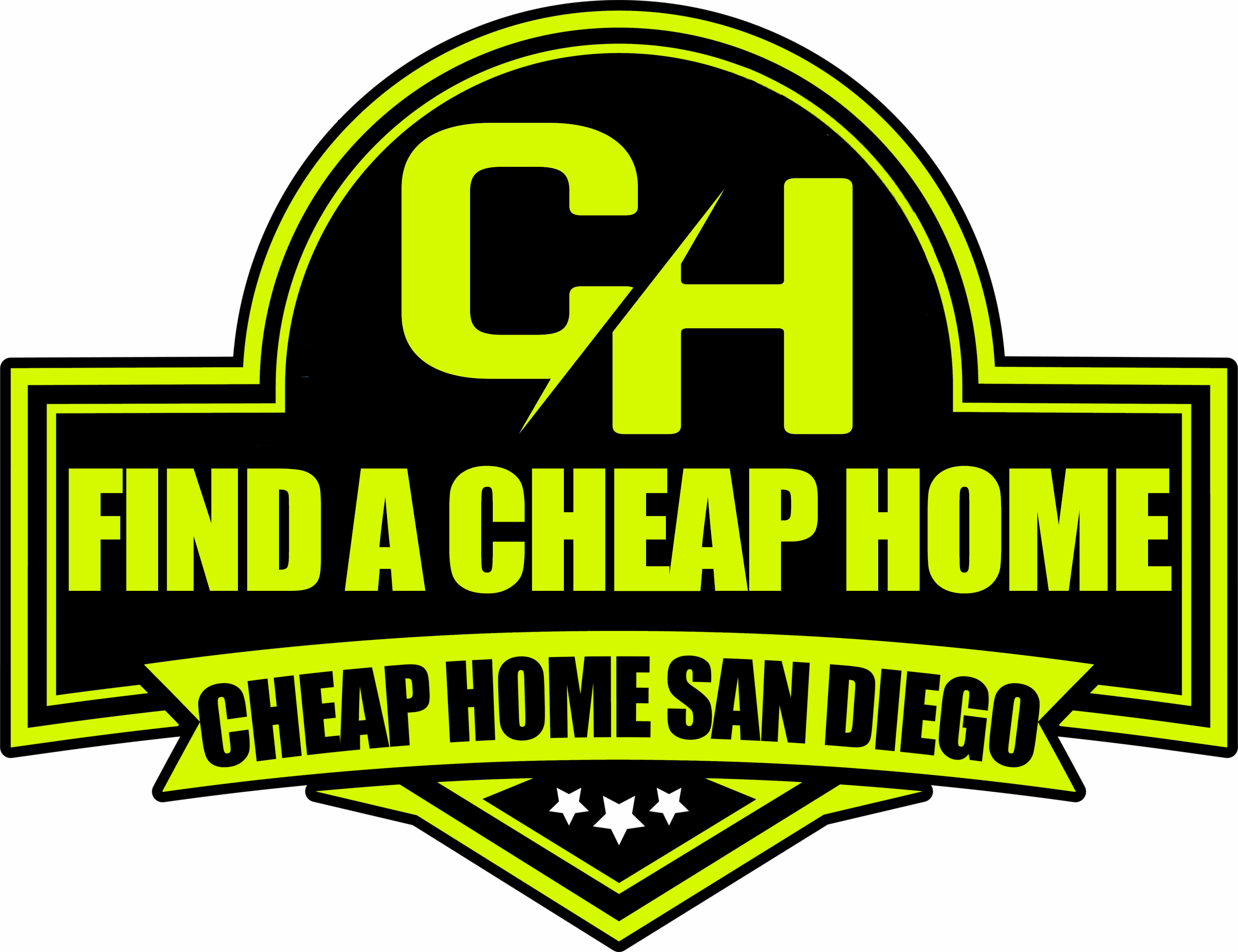1636 LEON AVESan Diego, CA 92154




Mortgage Calculator
Monthly Payment (Est.)
$4,467BEAUTIFULLY REMODELED HOME! This stunning 4-bedroom, 2.5-bathroom home features a bonus room on the first floor, perfect for an office, playroom, or guest space. Enjoy luxury waterproof vinyl flooring, brand-new appliances, including 6 burners stove/oven and a refrigerator, and a new roof for peace of mind. Every detail has been updated, from new lighting, doors, and windows to modern finishes throughout. Step outside and relax by the sparkling pool-perfect for summer days! Located on a quiet, low-traffic street with ample street parking, this home is nestled in a family-friendly neighborhood that offers the country living like feel with the convenience of urban amenities. A MUST SEE!! BEAUTIFULLY REMODELED HOME! This stunning 4-bedroom, 2.5-bathroom home features a bonus room on the first floor, perfect for an office, playroom, or guest space. Enjoy luxury waterproof vinyl flooring, brand-new appliances, including 6 burners stove/oven and a refrigerator, and a new roof for peace of mind. Every detail has been updated, from new lighting, doors, and windows to modern finishes throughout. Step outside and relax by the sparkling pool-perfect for summer days! Located on a quiet, low-traffic street with ample street parking, this home is nestled in a family-friendly neighborhood that offers the country living like feel with the convenience of urban amenities. A MUST SEE!!
| a week ago | Listing updated with changes from the MLS® | |
| 2 weeks ago | Price changed to $979,000 | |
| 2 months ago | Listing first seen on site |

This information is for your personal, non-commercial use and may not be used for any purpose other than to identify prospective properties you may be interested in purchasing. The display of MLS data is usually deemed reliable but is NOT guaranteed accurate by the MLS. Buyers are responsible for verifying the accuracy of all information and should investigate the data themselves or retain appropriate professionals. Information from sources other than the Listing Agent may have been included in the MLS data. Unless otherwise specified in writing, the Broker/Agent has not and will not verify any information obtained from other sources. The Broker/Agent providing the information contained herein may or may not have been the Listing and/or Selling Agent.

Did you know? You can invite friends and family to your search. They can join your search, rate and discuss listings with you.