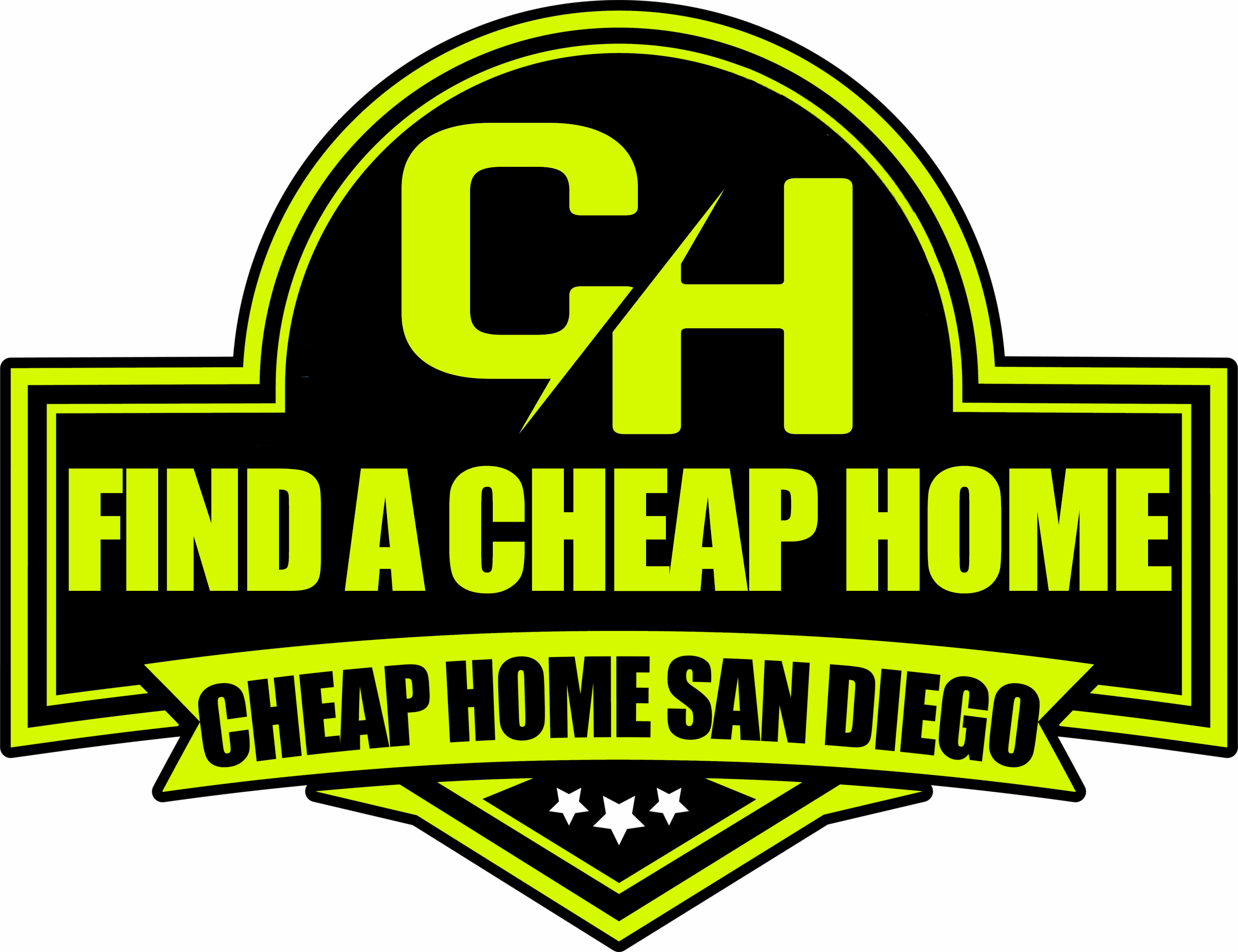16755 Coyote Bush Dr 75San Diego, CA 92127




Mortgage Calculator
Monthly Payment (Est.)
$4,832NOT a 55+ community. This stunning tri-level townhome, built in 2019, offers the best of modern living with contemporary design and high-end features. Thoughtfully maintained and lightly lived in, it feels fresh, stylish, and move-in ready, blending seamlessly into the vibrant Del Sur community. The first floor features a private office and a spacious two-car garage with an epoxy floor. On the second level, enjoy an open-concept living area framed by balconies, a sleek kitchen with quartz countertops, and stainless steel appliances. Upstairs, the primary suite offers dual vanities and a walk-in closet, accompanied by two additional bedrooms and a convenient laundry area. This smart home is equipped with a Ring Doorbell, Baldwin Smart Lock, Honeywell Lyric WiFi Thermostats, and a WiFi-enabled garage opener. Designed for energy efficiency, it includes builder-installed solar, LED lighting, and a tankless water heater. Residents of Del Sur enjoy access to 11 solar-heated pools, 14 parks, dog parks, hiking trails, and top-rated Poway Unified schools, including the renowned Del Sur Elementary, Design 39 Campus, and Del Norte High School. With shopping, dining, and recreation just steps away, this move-in-ready home offers a lifestyle of comfort and convenience.
| a week ago | Listing updated with changes from the MLS® | |
| a week ago | Price changed to $1,059,000 | |
| 2 weeks ago | Status changed to Active | |
| 2 months ago | Listing first seen on site |

This information is for your personal, non-commercial use and may not be used for any purpose other than to identify prospective properties you may be interested in purchasing. The display of MLS data is usually deemed reliable but is NOT guaranteed accurate by the MLS. Buyers are responsible for verifying the accuracy of all information and should investigate the data themselves or retain appropriate professionals. Information from sources other than the Listing Agent may have been included in the MLS data. Unless otherwise specified in writing, the Broker/Agent has not and will not verify any information obtained from other sources. The Broker/Agent providing the information contained herein may or may not have been the Listing and/or Selling Agent.

Did you know? You can invite friends and family to your search. They can join your search, rate and discuss listings with you.