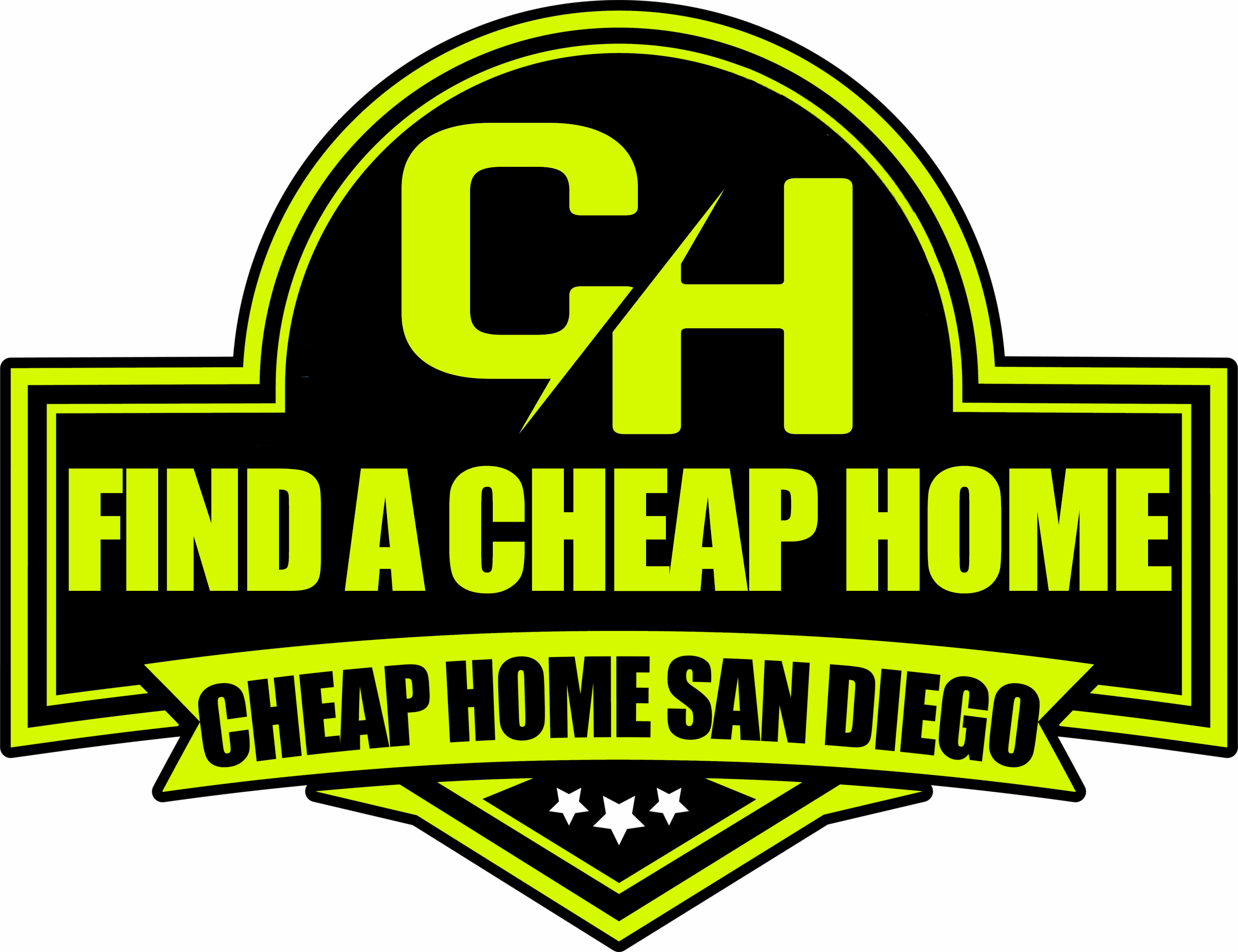645 Front St 305San Diego, CA 92101




Mortgage Calculator
Monthly Payment (Est.)
$6,159This upgraded two-level open floor plan exudes the ambiance of a single-family home, featuring over 2,000 SF of floor-to-ceiling windows with a balcony. Two spacious bedrooms and three fully renovated bathrooms. A unique custom lighting installation enhances the stairway, while a loft area is equipped with an additional Murphy bed for guests and a desk suitable for a home office. The second bedroom boasts an en-suite bathroom with a generously sized walk-in jacuzzi bath. Watch video and see supplements. Throughout the residence, you will find exquisite wood flooring, custom shades, tailored lighting, and ample storage options, including a walk-in pantry and a full-sized laundry room. This pet-friendly property is conveniently located on the courtyard/lobby level, just steps away from the pool, hot tub, and gym. Additional benefits include two large side-by-side parking spaces and an oversized storage unit, all accompanied by low HOA fees and luxurious amenities. Renaissance in the Marina District offers low HOA fees with luxury amenities, on-site maintenance and on-site management. Located across from Ralphs with ground level retail including Postal Annex and Vitality Tap Juice Bar and steps from the Rady Shell, Seaport Village and Little Italy - welcome to Paradise.
| 56 minutes ago | Listing updated with changes from the MLS® | |
| 2 months ago | Listing first seen on site |

This information is for your personal, non-commercial use and may not be used for any purpose other than to identify prospective properties you may be interested in purchasing. The display of MLS data is usually deemed reliable but is NOT guaranteed accurate by the MLS. Buyers are responsible for verifying the accuracy of all information and should investigate the data themselves or retain appropriate professionals. Information from sources other than the Listing Agent may have been included in the MLS data. Unless otherwise specified in writing, the Broker/Agent has not and will not verify any information obtained from other sources. The Broker/Agent providing the information contained herein may or may not have been the Listing and/or Selling Agent.

Did you know? You can invite friends and family to your search. They can join your search, rate and discuss listings with you.