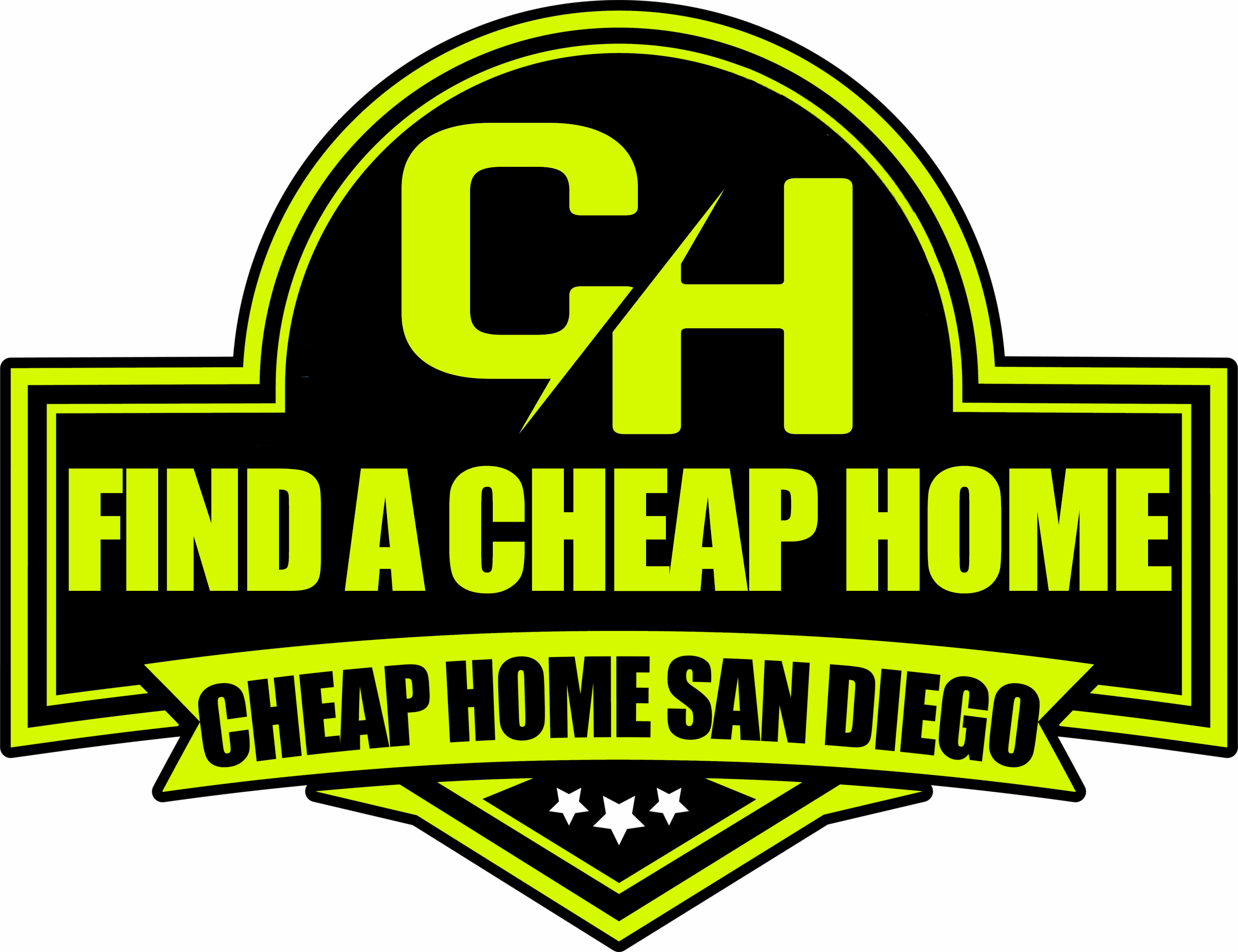4597 Vista StSan Diego, CA 92116




Mortgage Calculator
Monthly Payment (Est.)
$6,383Charming Tudor Revival in Kensington | Built in 1928. Welcome to this beautifully maintained 2-bedroom + optional bedroom/office home located on a sunny corner lot in the heart of Kensington. Recently remodeled, this 1928 Tudor Revival showcases timeless character with modern updates throughout. Inside, you’ll find vaulted ceilings, a lovely period fireplace, coved ceilings in the formal dining room, and newly refinished original hardwood floors. The sunlit kitchen has been completely renovated with shaker cabinetry, quartzite countertops, and stainless-steel appliances—offering both style and functionality. The optional third room is ideal for a home office, study, or guest space. Outside, enjoy a detached 2-car garage and low-maintenance landscaping. With its blend of historic charm and thoughtful upgrades, this home is ready for its next owner to move in and make it their own. Don’t miss this opportunity to own a piece of Kensington history!
| 2 weeks ago | Listing updated with changes from the MLS® | |
| 2 weeks ago | Price changed to $1,399,000 | |
| a month ago | Status changed to Active | |
| a month ago | Listing first seen on site |

This information is for your personal, non-commercial use and may not be used for any purpose other than to identify prospective properties you may be interested in purchasing. The display of MLS data is usually deemed reliable but is NOT guaranteed accurate by the MLS. Buyers are responsible for verifying the accuracy of all information and should investigate the data themselves or retain appropriate professionals. Information from sources other than the Listing Agent may have been included in the MLS data. Unless otherwise specified in writing, the Broker/Agent has not and will not verify any information obtained from other sources. The Broker/Agent providing the information contained herein may or may not have been the Listing and/or Selling Agent.

Did you know? You can invite friends and family to your search. They can join your search, rate and discuss listings with you.