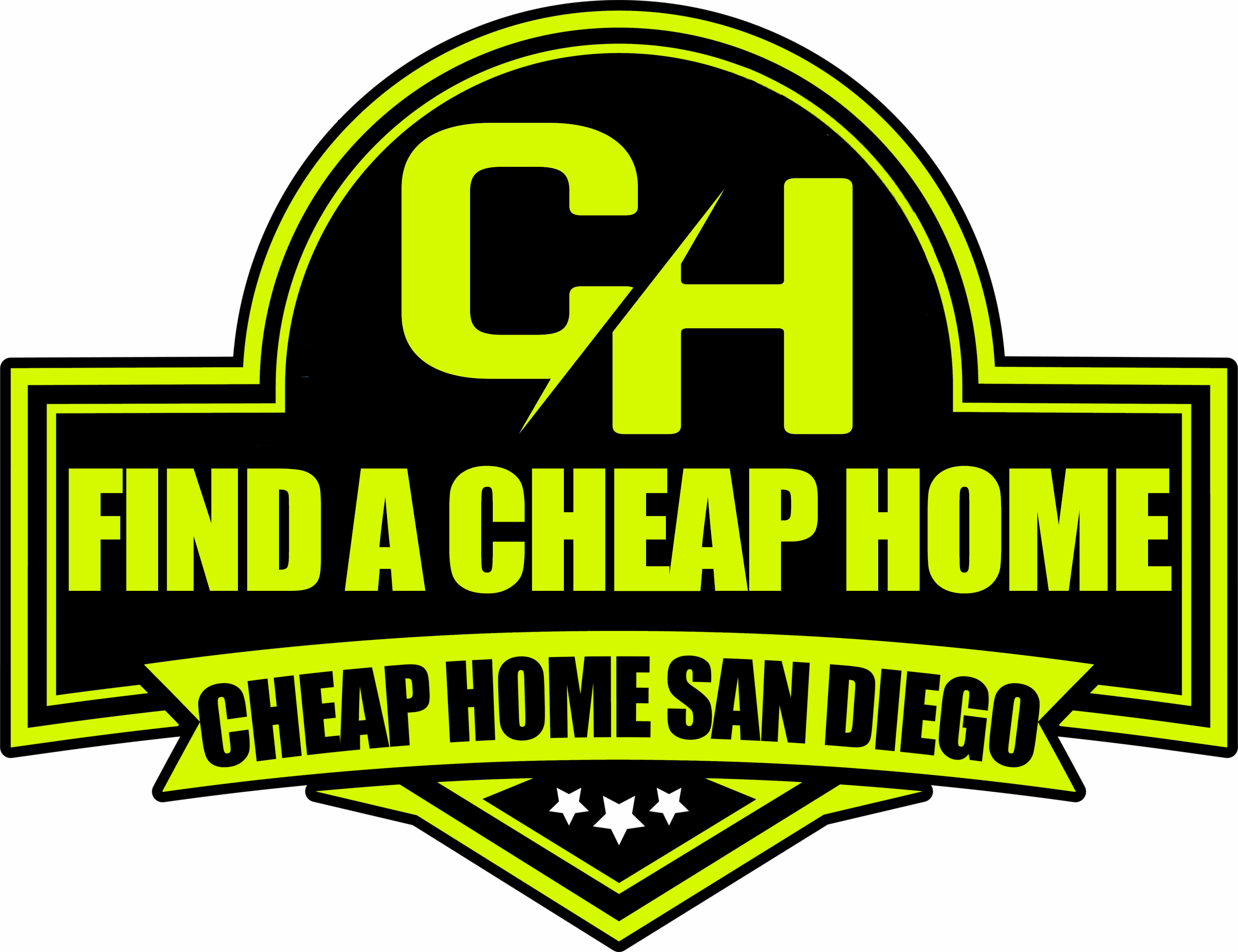10410 Duxbury Ln Unit 4San Diego, CA 92127




Mortgage Calculator
Monthly Payment (Est.)
$4,494Beautiful, meticulously maintained, 3 bedroom 2.5 bathroom townhome with gated courtyard in the highly desirable Ravenna complex! Open floor plan, full of natural light. Upstairs features with 3 bedroom, a loft area perfect for an office or play area, and full laundry room. Stainless steel appliances, granite counters with full backsplash in kitchen with a custom tile floor. Rich marble counter in primary bath. First floor and staircase feature wood flooring, accented by neutral carpet upstairs. Convenient location near shopping, dining, parks, and Poway Unified schools. Complex has a pool, spa, BBQ area, and playground. Home also features a water softener and filtered water system, surround sound, and Cat-5 wiring.
| 3 weeks ago | Listing updated with changes from the MLS® | |
| 4 weeks ago | Listing first seen on site |

This information is for your personal, non-commercial use and may not be used for any purpose other than to identify prospective properties you may be interested in purchasing. The display of MLS data is usually deemed reliable but is NOT guaranteed accurate by the MLS. Buyers are responsible for verifying the accuracy of all information and should investigate the data themselves or retain appropriate professionals. Information from sources other than the Listing Agent may have been included in the MLS data. Unless otherwise specified in writing, the Broker/Agent has not and will not verify any information obtained from other sources. The Broker/Agent providing the information contained herein may or may not have been the Listing and/or Selling Agent.

Did you know? You can invite friends and family to your search. They can join your search, rate and discuss listings with you.