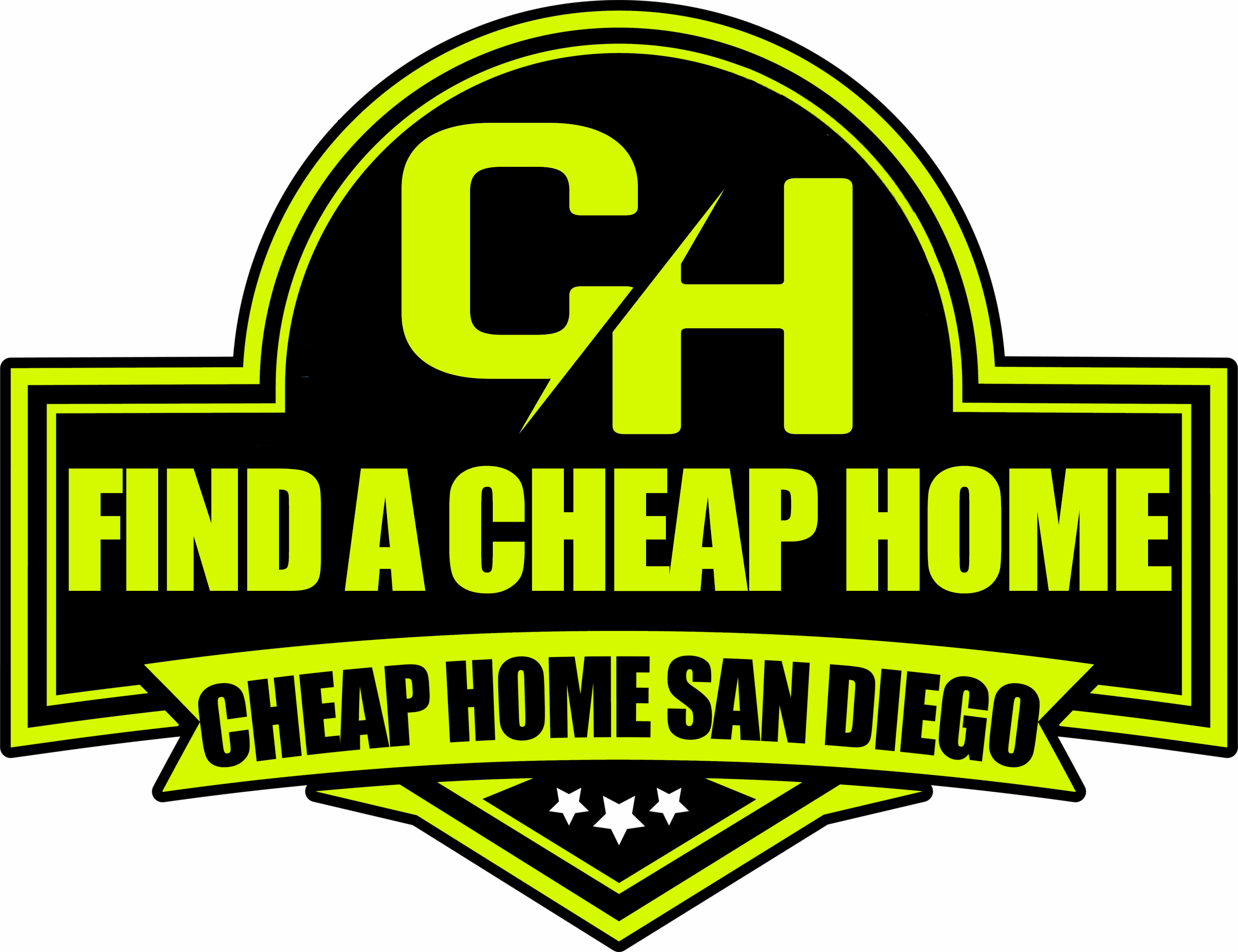12122 Royal Birkdale Row 103San Diego, CA 92128




Mortgage Calculator
Monthly Payment (Est.)
$3,189Step into this beautifully updated and well-cared-for 2-bedroom, 2-bathroom condo, located in the desirable gated community of Masters Hill. Enjoy a spacious living room with large windows showcasing golf course views, a cozy gas fireplace, and an easy flow into the modern kitchen—complete with sleek countertops, stainless steel appliances, and custom cabinetry. A separate dining area leads out to a private patio, perfect for relaxing and soaking up the peaceful surroundings. Both bedrooms are roomy and comfortable, with the primary suite offering a walk-in closet and a spa-like en-suite bathroom. The unit also includes two garage parking spots and extra storage, conveniently located nearby without any stairs. Being on the ground floor means easy access and beautiful green views right outside your windows. The community offers a true resort feel, with three pools and spas, tennis courts, and a clubhouse—all maintained by the HOA so you can simply enjoy the lifestyle.
| 3 weeks ago | Listing updated with changes from the MLS® | |
| 3 weeks ago | Listing first seen on site |

This information is for your personal, non-commercial use and may not be used for any purpose other than to identify prospective properties you may be interested in purchasing. The display of MLS data is usually deemed reliable but is NOT guaranteed accurate by the MLS. Buyers are responsible for verifying the accuracy of all information and should investigate the data themselves or retain appropriate professionals. Information from sources other than the Listing Agent may have been included in the MLS data. Unless otherwise specified in writing, the Broker/Agent has not and will not verify any information obtained from other sources. The Broker/Agent providing the information contained herein may or may not have been the Listing and/or Selling Agent.

Did you know? You can invite friends and family to your search. They can join your search, rate and discuss listings with you.