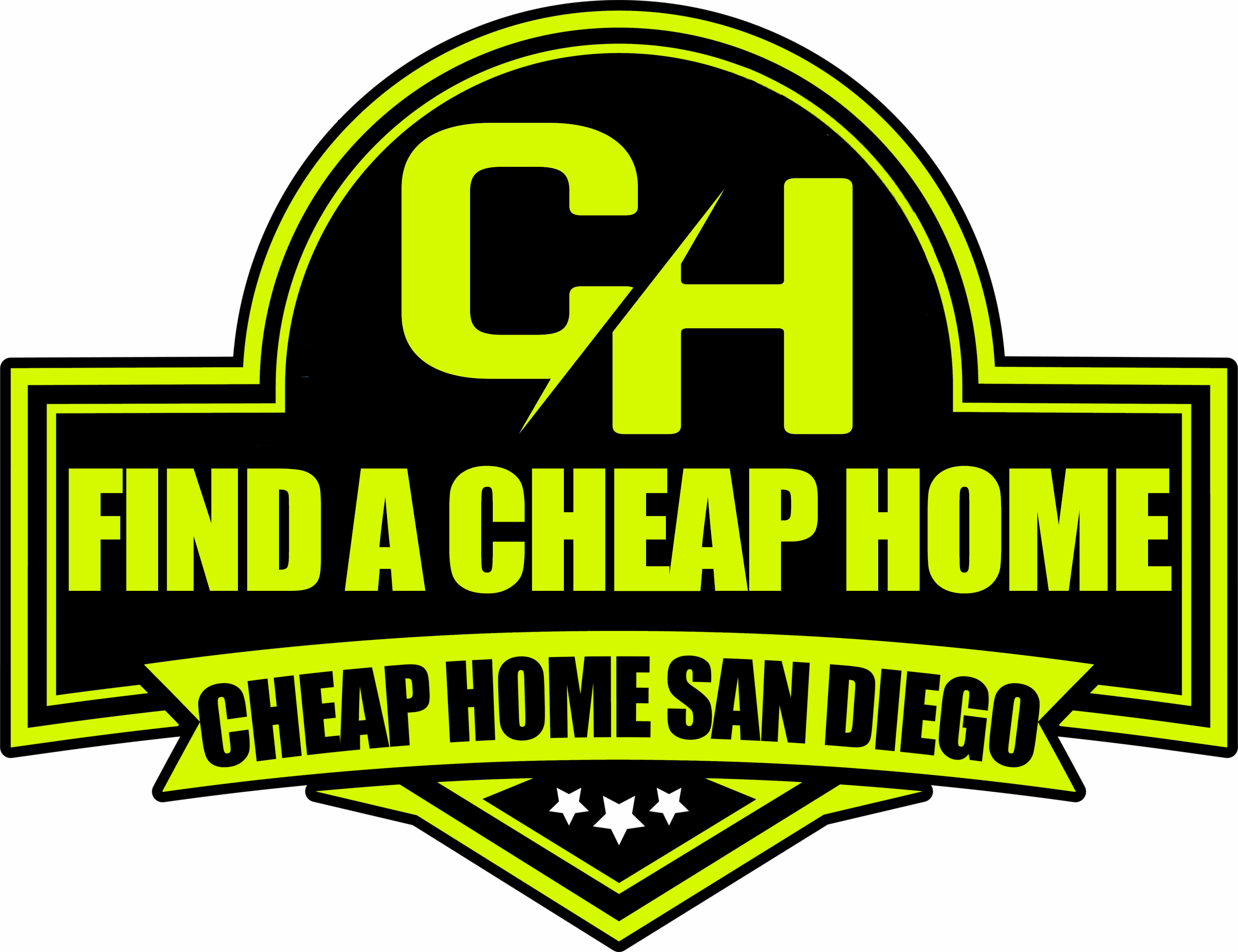12680 Creekview DriveSan Diego, CA 92128




Mortgage Calculator
Monthly Payment (Est.)
$3,645Welcome to Savannah Terrace at Sabre Springs! Bright and airy upper-level corner condo in a serene, tree-lined community. This 3-bedroom, 2-bath home offers 1,260 sq ft of refined living space, featuring elegant travertine floors, crown molding, and a gourmet kitchen with granite countertops and stainless steel appliances. Enjoy an open-concept layout that flows to a private balcony with tranquil hillside views—perfect for morning coffee or evening unwinding. The spacious primary suite boasts walk-in closet and an en-suite with double vanities. Additional highlights include a 2-car attached garage, brand-new AC (April 2025), and 2 additional bedrooms providing flexibility for family, guests or home office! Tucked on a cul-de-sac with no through traffic, this quiet community offers pickleball, basketball, and handball courts, along with a pool, spa, clubhouse, and greenbelts. All within the sought-after Poway Unified School District, with easy access to I-15, shopping, dining, and scenic trails.
| 16 hours ago | Listing updated with changes from the MLS® | |
| 6 days ago | Listing first seen on site |

This information is for your personal, non-commercial use and may not be used for any purpose other than to identify prospective properties you may be interested in purchasing. The display of MLS data is usually deemed reliable but is NOT guaranteed accurate by the MLS. Buyers are responsible for verifying the accuracy of all information and should investigate the data themselves or retain appropriate professionals. Information from sources other than the Listing Agent may have been included in the MLS data. Unless otherwise specified in writing, the Broker/Agent has not and will not verify any information obtained from other sources. The Broker/Agent providing the information contained herein may or may not have been the Listing and/or Selling Agent.

Did you know? You can invite friends and family to your search. They can join your search, rate and discuss listings with you.