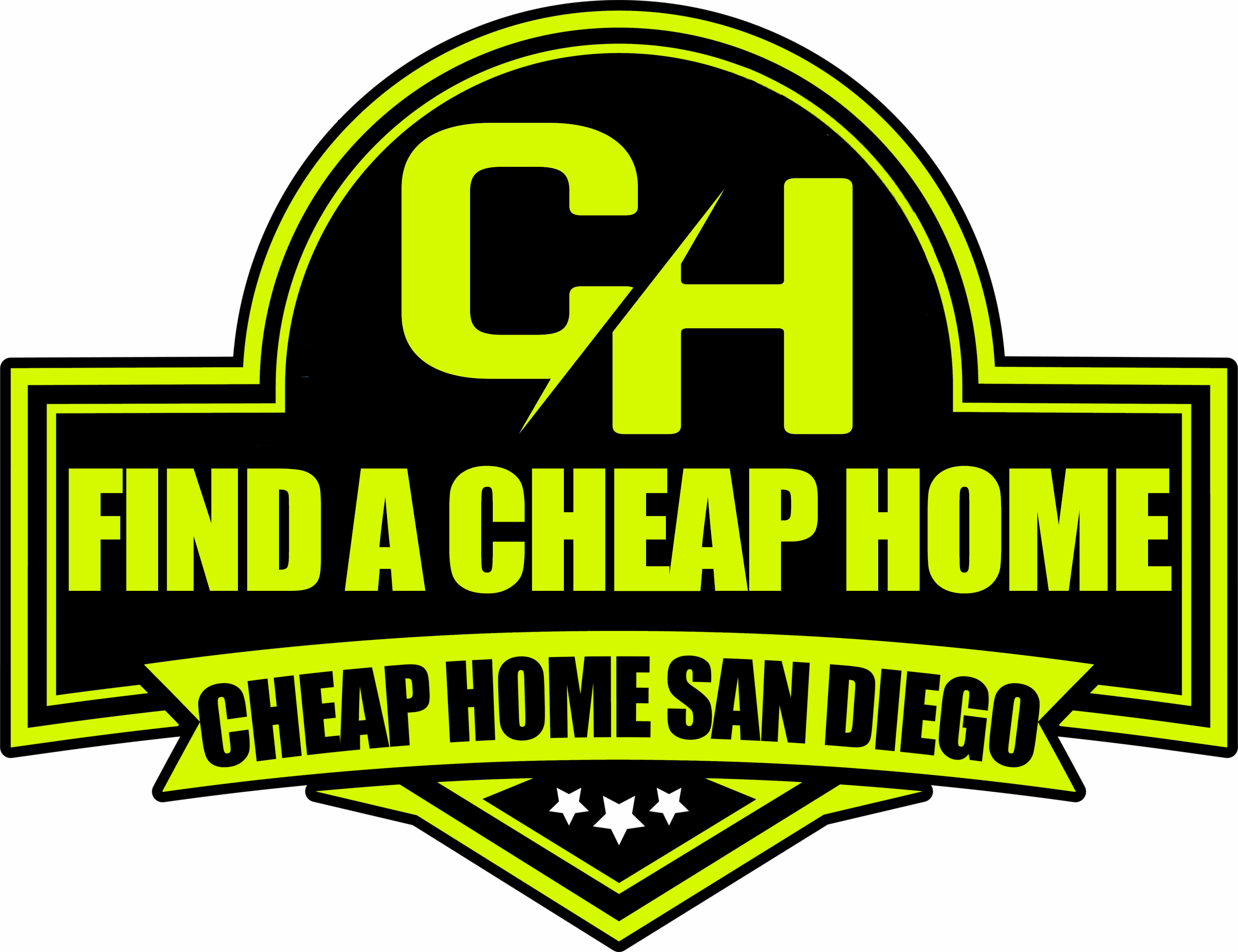17071 Calle Trevino 8San Diego, CA 92127




Mortgage Calculator
Monthly Payment (Est.)
$4,220Discover elevated living in this beautifully updated two-story townhome, situated in the sought-after Gianni community of 4S Ranch. With 3 spacious bedrooms, 2.5 baths, and 1,389 sq ft of intelligently designed space, this home strikes the perfect balance between comfort and style. The open-concept main level welcomes you with a light-filled living room featuring a built-in media center, seamlessly flowing into the dining area and kitchen—ideal for entertaining or relaxing at home. Upstairs, retreat to a generous primary suite with a spa-like en-suite bath and an oversized walk-in closet. Two additional bedrooms and a convenient upstairs laundry room with washer and dryer complete the layout. Step outside your door and enjoy access to resort-style community amenities including a sparkling pool, rejuvenating spa, and BBQ area—perfect for San Diego living at its' finest. This home is perfectly situated within walking distance of Monterey Ridge Elementary School, local parks, grocery stores, shops, and dining options. With quick access to the I-15 freeway and nearby tech hubs in Rancho Bernardo, it offers unbeatable convenience and connectivity for today's lifestyle.
| 6 days ago | Listing updated with changes from the MLS® | |
| 7 days ago | Listing first seen on site |

This information is for your personal, non-commercial use and may not be used for any purpose other than to identify prospective properties you may be interested in purchasing. The display of MLS data is usually deemed reliable but is NOT guaranteed accurate by the MLS. Buyers are responsible for verifying the accuracy of all information and should investigate the data themselves or retain appropriate professionals. Information from sources other than the Listing Agent may have been included in the MLS data. Unless otherwise specified in writing, the Broker/Agent has not and will not verify any information obtained from other sources. The Broker/Agent providing the information contained herein may or may not have been the Listing and/or Selling Agent.

Did you know? You can invite friends and family to your search. They can join your search, rate and discuss listings with you.