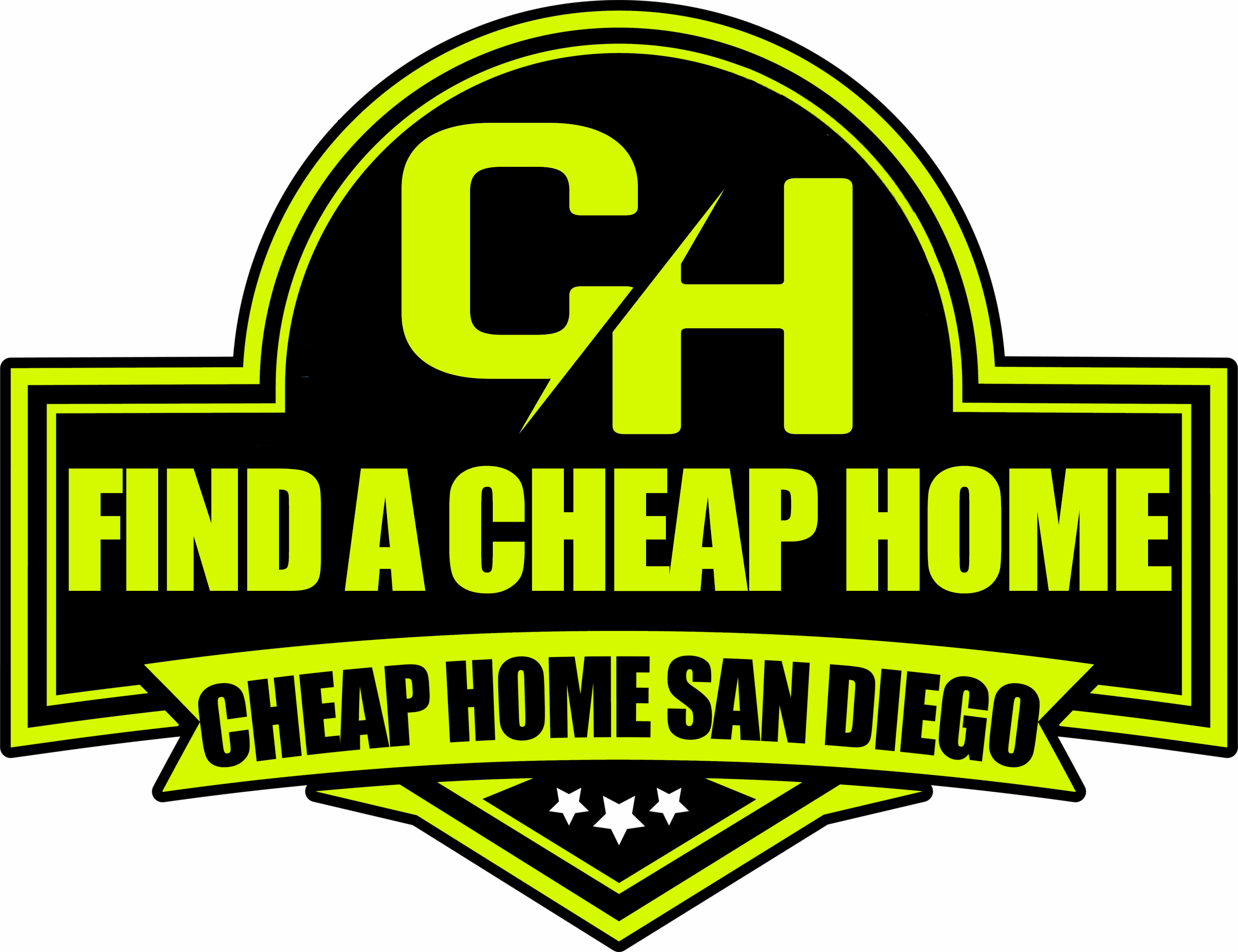5805 Friars Rd 2416San Diego, CA 92110




Mortgage Calculator
Monthly Payment (Est.)
$2,870Top-floor, corner unit in The Courtyards at Mission Valley. This spacious 2 bedroom condo features a generous living area with large windows, making this unit light & bright inside and waiting for your personal touches. Private balcony with storage closet overlooks the open courtyard and pool area and is a great space for taking in the fresh air and sipping your favorite beverage. The large kitchen with recessed lighting is big enough for dining in and has plenty of cabinets for storage. The primary bedroom has a large, south-facing window and the ensuite bathroom features an updated shower, recessed lighting and walk-in closet. This unit also has central heating & A/C. Two assigned parking spots in the gated garage. The Courtyards have 2 pools, a spa/hot tub, tennis courts, on-site security and manicured grounds with fountains & gazebos. Convenient access to highways, schools, shopping, dining, entertainment, Downtown SD, beaches, Sea World and so many more amenities San Diego has to offer!
| 3 days ago | Listing updated with changes from the MLS® | |
| 5 days ago | Listing first seen on site |

This information is for your personal, non-commercial use and may not be used for any purpose other than to identify prospective properties you may be interested in purchasing. The display of MLS data is usually deemed reliable but is NOT guaranteed accurate by the MLS. Buyers are responsible for verifying the accuracy of all information and should investigate the data themselves or retain appropriate professionals. Information from sources other than the Listing Agent may have been included in the MLS data. Unless otherwise specified in writing, the Broker/Agent has not and will not verify any information obtained from other sources. The Broker/Agent providing the information contained herein may or may not have been the Listing and/or Selling Agent.

Did you know? You can invite friends and family to your search. They can join your search, rate and discuss listings with you.