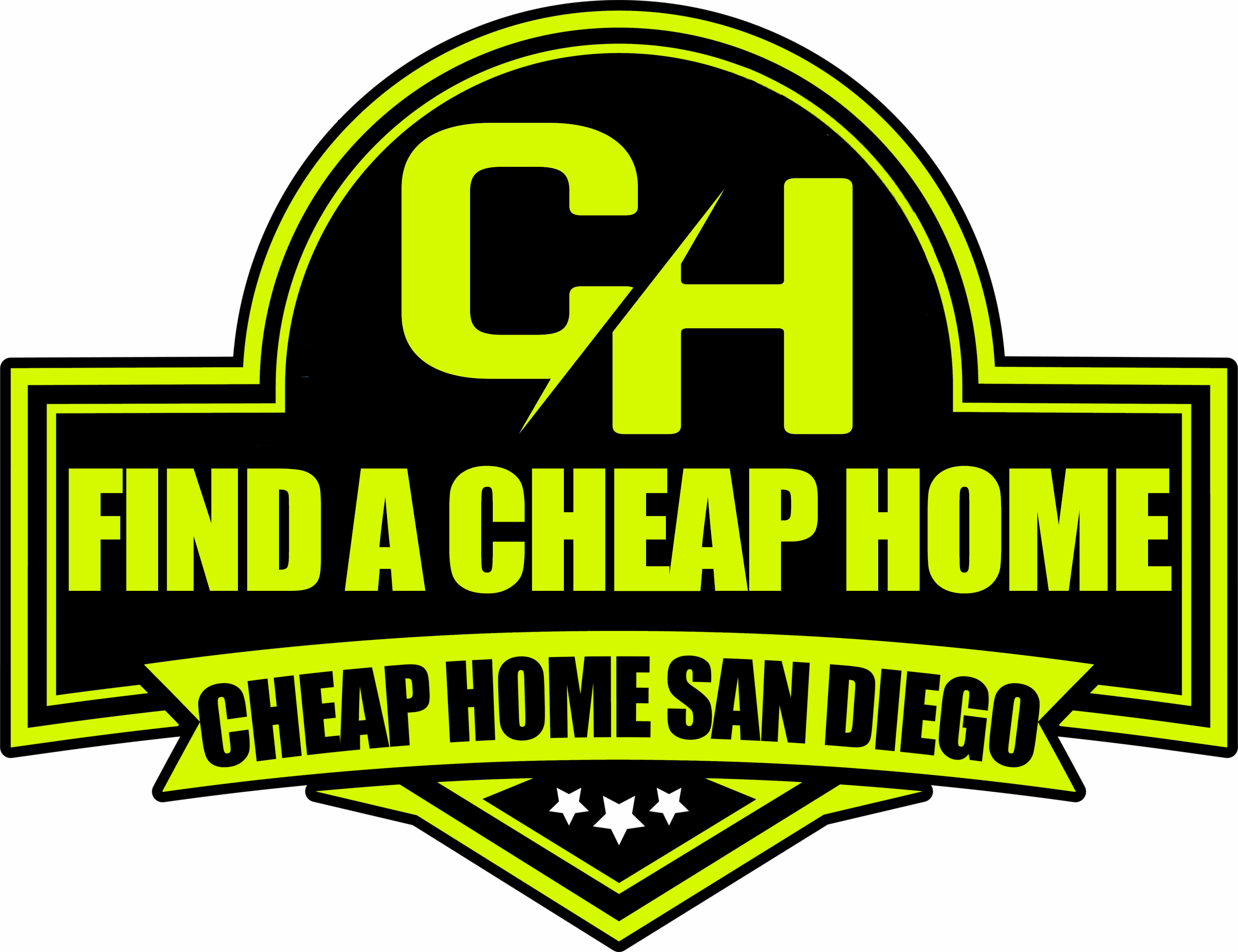10914 Sabre Hill Dr 331San Diego, CA 92128




Mortgage Calculator
Monthly Payment (Est.)
$2,719HIGHLY SOUGHT AFTER PRIVATE GROUND FLOOR END UNIT in the BEAUTIFUL Hilltop Complex of Sabre Springs!! This unit shows pride of ownership throughout and offers AMAZING VIEWS from the cozy covered patio that overlooks hills and mountains, and trees! Stunning Upgraded kitchen and remodeled baths with 2 sinks. Chefs Kitchen has Corian style counter tops, rich wood cabinets, attractive designer backsplash, and stainless steel appliances. The spacious living room offers a cozy fireplace with surrounding accent pieces, recessed lighting, and tile entryway. Sliding glass doors lead to your serene relaxing private patio that has plenty of room for your BBQ and patio seating. Take advantage of your morning coffee looking at the Mountain VIEWS! Your Master bedroom offers Mountain views, Ensuite master bath with his and hers sinks and 2 Larger closets with plenty of storage. Full sized Laundry Closet too! SEE SUPPLEMENT REMARKS!!! THIS HOME HAS A NEWER AC UNIT INSTALLED. Home is located in a complex that features plenty of EV Charging Stations that are conveniently located close to this unit. Hilltop Complex offer many amenities that include the swimming pool, hot tub, sauna, laundry facilities, and fitness center. Located close to shopping, freeway access and many restaurants!!
| 3 days ago | Listing updated with changes from the MLS® | |
| 4 days ago | Listing first seen on site |

This information is for your personal, non-commercial use and may not be used for any purpose other than to identify prospective properties you may be interested in purchasing. The display of MLS data is usually deemed reliable but is NOT guaranteed accurate by the MLS. Buyers are responsible for verifying the accuracy of all information and should investigate the data themselves or retain appropriate professionals. Information from sources other than the Listing Agent may have been included in the MLS data. Unless otherwise specified in writing, the Broker/Agent has not and will not verify any information obtained from other sources. The Broker/Agent providing the information contained herein may or may not have been the Listing and/or Selling Agent.

Did you know? You can invite friends and family to your search. They can join your search, rate and discuss listings with you.