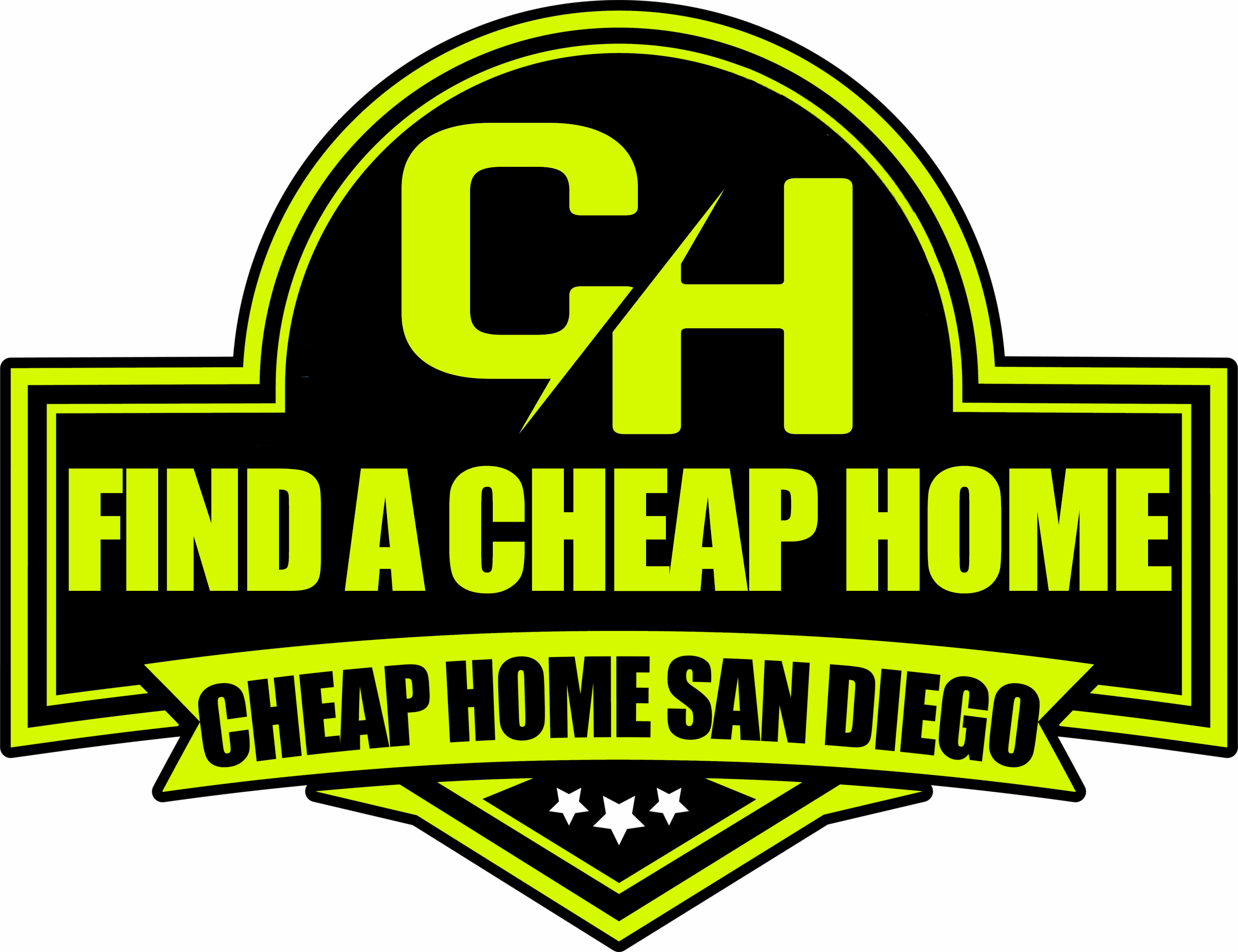4537 Rainier 9San Diego, CA 92120




Mortgage Calculator
Monthly Payment (Est.)
$3,878As a newly constructed townhome, built in 2013, this move in ready Grantville/East Mission Valley beauty offers 3 bedrooms with an optional 4th bedroom/office/bonus room. When visiting, take time to enjoy the outdoor space on one of the balconies; one off of the primary room as well as the one off of living and dining areas. Lots of nice features to include brand new carpet throughout, fresh interior paint, a tankless water heater, in unit full sized washer and dryer, an attached 2 car garage and plenty of street parking, making it easy to host guests. LOW HOFees!!! This home is ideally located in central San Diego with convenient access to the beaches and walking distance to many stores, schools, parks and restaurants. Just when you think this home could not get any better, Lake Murray and Cowles Mountain with tons of hiking trails, plus the 15 and 8 freeways are easily accessible. A number of highly rated schools are nearby, as well as hospitals and golf courses. See supplement for more info. ENJOY~ What a perfect blend of functionality and location! Welcome to 4537 Rainier Ave Unit 9. This gorgeous and spacious Grantville townhome features a versatile layout that allows its occupants to take advantage of outdoor spaces and its prime location! This modern home features a first-floor bedroom with direct access to the 2-car garage, perfect for guests or a private office. The main level boasts of a light and bright open floor plan allowing the kitchen, dining area and living room to flow seamlessly together. The open-concept living and dining area boasts plenty of natural light, plus access to one of two private patios perfect for SoCal outdoor relaxation. The primary bedroom on the third floor has a private balcony, two closets, and a large on suite bathroom. The second primary suites also enjoys the conveniently located laundry room. Enjoy touring this smart move in ready home with low HOFs and make it your very own home here in “America’s Finest City!” Situated in a desirable neighborhood, you're close to parks, golf courses, shopping, and dining, with easy access to major freeways and nearby schools as well as hospitals and other conveniences.
| 9 hours ago | Listing updated with changes from the MLS® | |
| 4 days ago | Listing first seen on site |

This information is for your personal, non-commercial use and may not be used for any purpose other than to identify prospective properties you may be interested in purchasing. The display of MLS data is usually deemed reliable but is NOT guaranteed accurate by the MLS. Buyers are responsible for verifying the accuracy of all information and should investigate the data themselves or retain appropriate professionals. Information from sources other than the Listing Agent may have been included in the MLS data. Unless otherwise specified in writing, the Broker/Agent has not and will not verify any information obtained from other sources. The Broker/Agent providing the information contained herein may or may not have been the Listing and/or Selling Agent.

Did you know? You can invite friends and family to your search. They can join your search, rate and discuss listings with you.