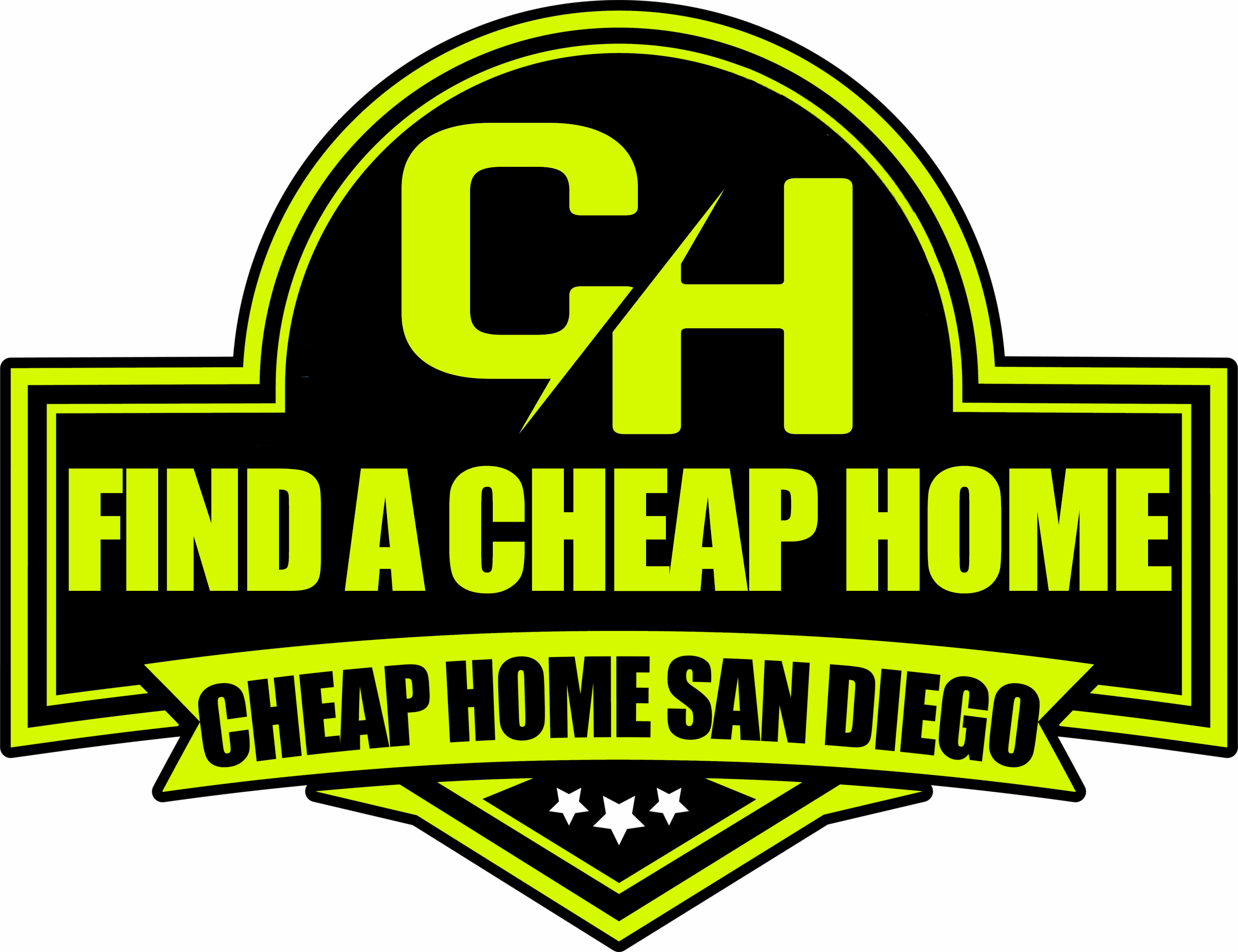12665 Creekview Dr 140San Diego, CA 92128




Mortgage Calculator
Monthly Payment (Est.)
$3,878Welcome to your next home! This beautifully remodeled End Unit 3-bedroom, 2-bath condo offers the perfect blend of comfort, convenience, and style. Step inside to a bright and open floor plan featuring a spacious living area, ideal for entertaining or relaxing after a long day. The modern kitchen boasts stainless steel appliances, ample cabinet space, and a breakfast bar that flows seamlessly into the dining area. The primary suite is a true retreat with a massive walk-in closet and a private en-suite bathroom. Two additional bedrooms provide flexibility for family, guests, or a home office. Enjoy the ease of an attached 2-car garage, offering both secure parking and extra storage along with a laundry area with excellent storage. Enjoy the incredible view and venture just steps from your front door to amazing trails and walking paths.
| 4 days ago | Listing updated with changes from the MLS® | |
| 4 days ago | Listing first seen on site |

This information is for your personal, non-commercial use and may not be used for any purpose other than to identify prospective properties you may be interested in purchasing. The display of MLS data is usually deemed reliable but is NOT guaranteed accurate by the MLS. Buyers are responsible for verifying the accuracy of all information and should investigate the data themselves or retain appropriate professionals. Information from sources other than the Listing Agent may have been included in the MLS data. Unless otherwise specified in writing, the Broker/Agent has not and will not verify any information obtained from other sources. The Broker/Agent providing the information contained herein may or may not have been the Listing and/or Selling Agent.

Did you know? You can invite friends and family to your search. They can join your search, rate and discuss listings with you.