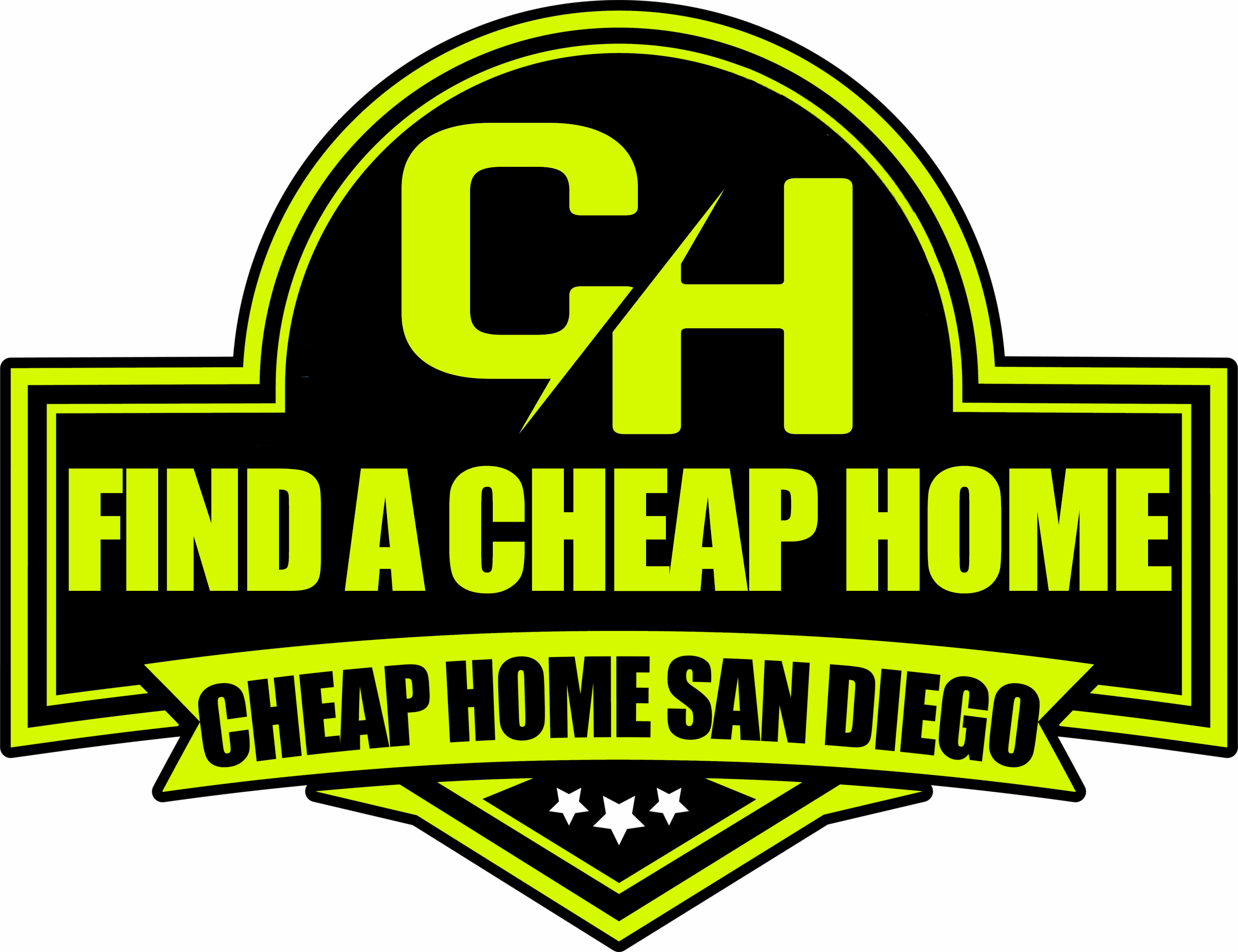8834 Capcano RdSan Diego, CA 92126




Mortgage Calculator
Monthly Payment (Est.)
$4,562YES, you can have it ALL!! STUNNING, endless views and thoughtfully designed upgrades for ultimate comfort in a spacious and easily accessible home - Welcome to 8834 Capcano Road. The open and functional layout boasts numerous upgrades, including new windows, a remodeled kitchen with granite counters and stainless steel appliances, fully paid-off solar panels, a new HVAC system, roof, fence, whole-house water filtration and smart home system, among many others (details in the MLS attachment). The spacious primary suite overlooks the Los Penasquitos Canyon Reserve, featuring two large closets and an updated en suite bathroom, along with two additional bedrooms and a full bath. Step outside to a low-maintenance yard and be captivated by breathtaking canyon and mountain views with vibrant sunsets every day, or occasional hot air balloons, firework shows, and rocket launches. Valley Crest residents benefit from a solar-heated pool, basketball court, walking trails, and pet-friendly green spaces, all with a low monthly HOA fee. Centrally located in Mira Mesa, enjoy proximity to I-15, I-805, 163, and 56 allowing short commute times to Sorrento Valley’s booming biotech/tech companies, and UTC/UCSD campus area. This home is a dream come true, come make it yours!!
| 4 days ago | Listing updated with changes from the MLS® | |
| 5 days ago | Listing first seen on site |

This information is for your personal, non-commercial use and may not be used for any purpose other than to identify prospective properties you may be interested in purchasing. The display of MLS data is usually deemed reliable but is NOT guaranteed accurate by the MLS. Buyers are responsible for verifying the accuracy of all information and should investigate the data themselves or retain appropriate professionals. Information from sources other than the Listing Agent may have been included in the MLS data. Unless otherwise specified in writing, the Broker/Agent has not and will not verify any information obtained from other sources. The Broker/Agent providing the information contained herein may or may not have been the Listing and/or Selling Agent.

Did you know? You can invite friends and family to your search. They can join your search, rate and discuss listings with you.