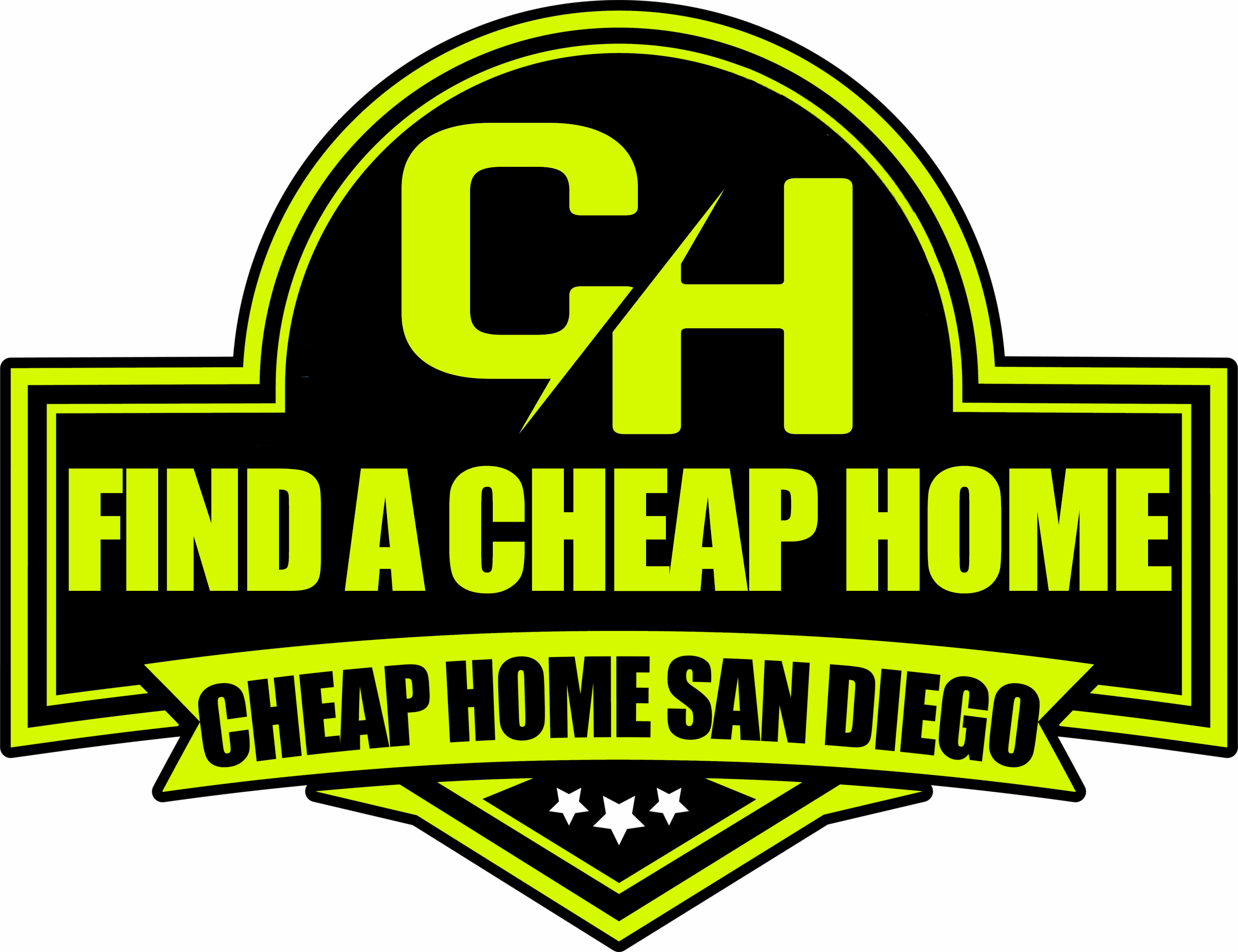16178 Veridian CircleSan Diego, CA 92127




Mortgage Calculator
Monthly Payment (Est.)
$5,425Don’t miss this rare, move-in ready gem in the exclusive gated community of Veridian. Built in 2017, this resort-style neighborhood offers a tranquil setting with top amenities including a sparkling pool and spa, BBQ areas, firepits, a tot lot, and a dog park—everything you need for easy, luxurious living. Designed for both comfort and versatility, this home features a first-floor bedroom and full bathroom ideal for guests. The open-concept main level is bright and inviting, complete with two balconies, a gourmet kitchen with oversized island, granite countertops and a dedicated laundry room for added convenience. Upstairs, the primary suite is well positioned for privacy and relaxation, featuring a spacious walk-in closet and ensuite bathroom with dual sinks. On clear, sunny days, you can see the shimmer of the ocean in the distance from one of the two bedrooms down the hall, which are conveniently located near another full bathroom. The large two-car garage features epoxy flooring, ample storage space—including overhead—and an EV charging station, while also showcasing the home's fully owned solar and tankless water heater. Located in the center of the community this unit is quiet, energy efficient and surrounded by lush landscaping, vibrant flowering plants, and breathtaking mountain views. For those who love the outdoors, scenic nature trails directly connecting to the back of the community offer the perfect escape to quickly unplug and recharge. The fully fenced, north-facing patio is perfect for relaxing or even enjoying a bit of gardening. Located in the top-rated Poway Unified School District, this home is walking distance to Del Norte High School and near Stone Ranch Elementary and Oak Valley Middle School. With easy access to the 15 and 56 freeways, just 13 miles from the beach, and close to shopping, dining, and parks, this home delivers exceptional value and won’t last long.
| 3 days ago | Listing updated with changes from the MLS® | |
| 5 days ago | Listing first seen on site |

This information is for your personal, non-commercial use and may not be used for any purpose other than to identify prospective properties you may be interested in purchasing. The display of MLS data is usually deemed reliable but is NOT guaranteed accurate by the MLS. Buyers are responsible for verifying the accuracy of all information and should investigate the data themselves or retain appropriate professionals. Information from sources other than the Listing Agent may have been included in the MLS data. Unless otherwise specified in writing, the Broker/Agent has not and will not verify any information obtained from other sources. The Broker/Agent providing the information contained herein may or may not have been the Listing and/or Selling Agent.

Did you know? You can invite friends and family to your search. They can join your search, rate and discuss listings with you.