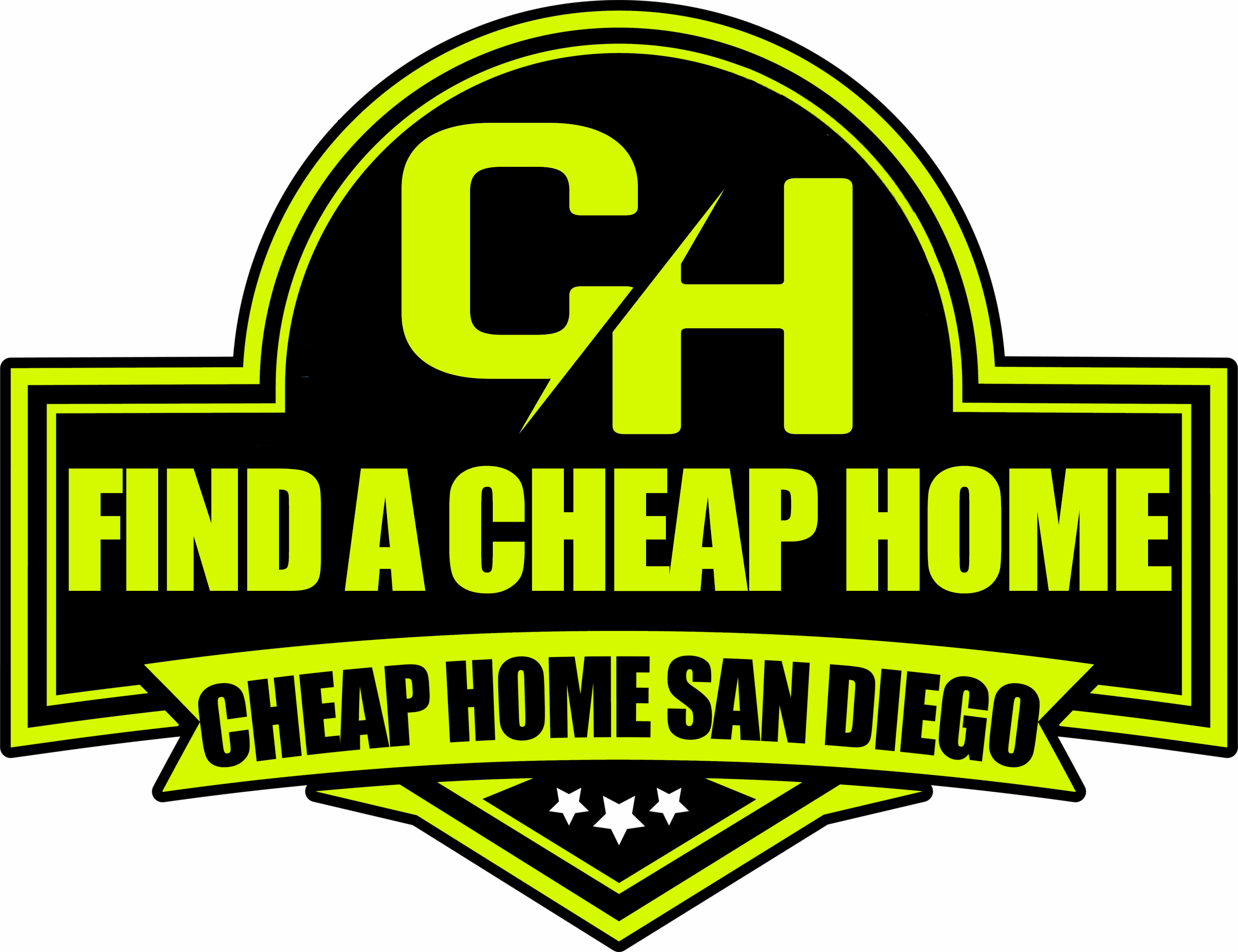362 Saint Rita CtSan Diego, CA 92113




Mortgage Calculator
Monthly Payment (Est.)
$4,334Discover this beautifully maintained home in the sought-after King's Row community of San Diego. This residence offers modern comforts and versatile living spaces. The remodeled kitchen features newer appliances, including two full-sized refrigerators—ideal for culinary enthusiasts. Enjoy the benefits of paid solar panels (21 in total), upgraded 200 AMP electrical, and one of the largest AC and HVAC units in the area. The home boasts two master suites, one of which is a massive first-floor retreat with its own entrance, offering potential for rental income or use as an ADU. Situated on a private cul-de-sac with minimal traffic, the property includes a 2-car garage and a backyard with tiered gardens and a patio perfect for sunset views and entertaining. Located just 7 miles from Downtown San Diego, this move-in-ready gem combines comfort, efficiency, and convenience.
| 20 hours ago | Listing updated with changes from the MLS® | |
| yesterday | Listing first seen on site |

This information is for your personal, non-commercial use and may not be used for any purpose other than to identify prospective properties you may be interested in purchasing. The display of MLS data is usually deemed reliable but is NOT guaranteed accurate by the MLS. Buyers are responsible for verifying the accuracy of all information and should investigate the data themselves or retain appropriate professionals. Information from sources other than the Listing Agent may have been included in the MLS data. Unless otherwise specified in writing, the Broker/Agent has not and will not verify any information obtained from other sources. The Broker/Agent providing the information contained herein may or may not have been the Listing and/or Selling Agent.

Did you know? You can invite friends and family to your search. They can join your search, rate and discuss listings with you.