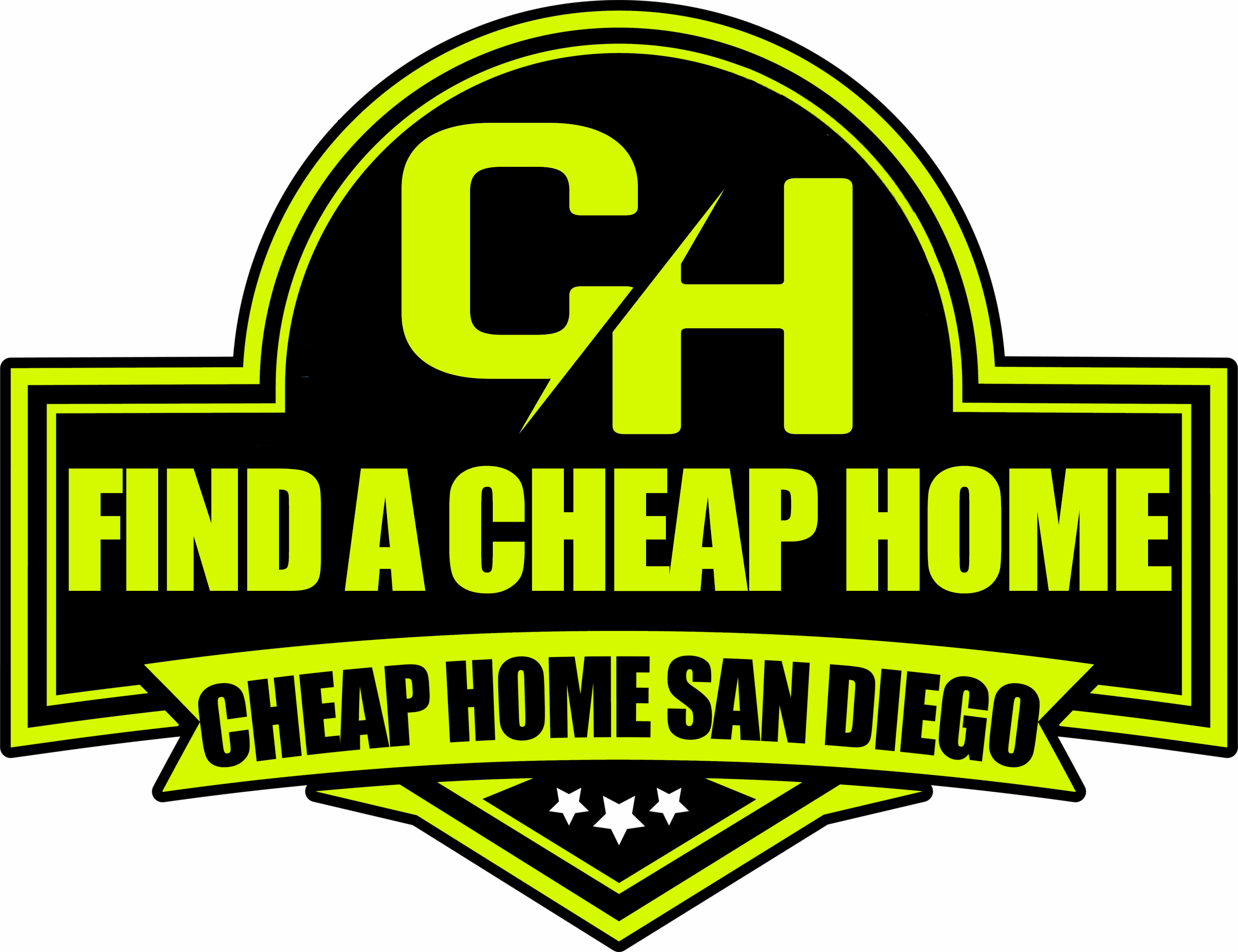12535 Nacido DriveSan Diego, CA 92128




Mortgage Calculator
Monthly Payment (Est.)
$5,589You will be amazed at this beautiful home. Seven Oaks is a 55+ community. Extensive improvements in 2021 including: Two primary en-suite bedrooms plus a 1/2 bath for guests + large flex room for office, den, hobbies, etc. Open concept living, new kitchen, new powder room, two master bathrooms completely updated, Master has walk in closet. Spacious great room has vaulted ceilings and new convenient electric fireplace with stone fireplace wall. New roof. Large open dining area. Beautifully landscaped front and back yards with low maintenance artificial turf. Backyard spa included. Mountain views from front, green belt views in rear. Owned solar. Updated plumbing and electrical, dual pane windows, New stucco. New privacy wall, natural gas in front and rear patio for your BBQ. new stone accents in front. This home is truly unique. Community center boasts pickle ball, pool, fitness center, library and lots of activities. NOT a Flip. 55+ community.
| 7 days ago | Listing updated with changes from the MLS® | |
| a week ago | Price changed to $1,225,000 | |
| 3 months ago | Status changed to Active | |
| 4 months ago | Listing first seen on site |

This information is for your personal, non-commercial use and may not be used for any purpose other than to identify prospective properties you may be interested in purchasing. The display of MLS data is usually deemed reliable but is NOT guaranteed accurate by the MLS. Buyers are responsible for verifying the accuracy of all information and should investigate the data themselves or retain appropriate professionals. Information from sources other than the Listing Agent may have been included in the MLS data. Unless otherwise specified in writing, the Broker/Agent has not and will not verify any information obtained from other sources. The Broker/Agent providing the information contained herein may or may not have been the Listing and/or Selling Agent.

Did you know? You can invite friends and family to your search. They can join your search, rate and discuss listings with you.