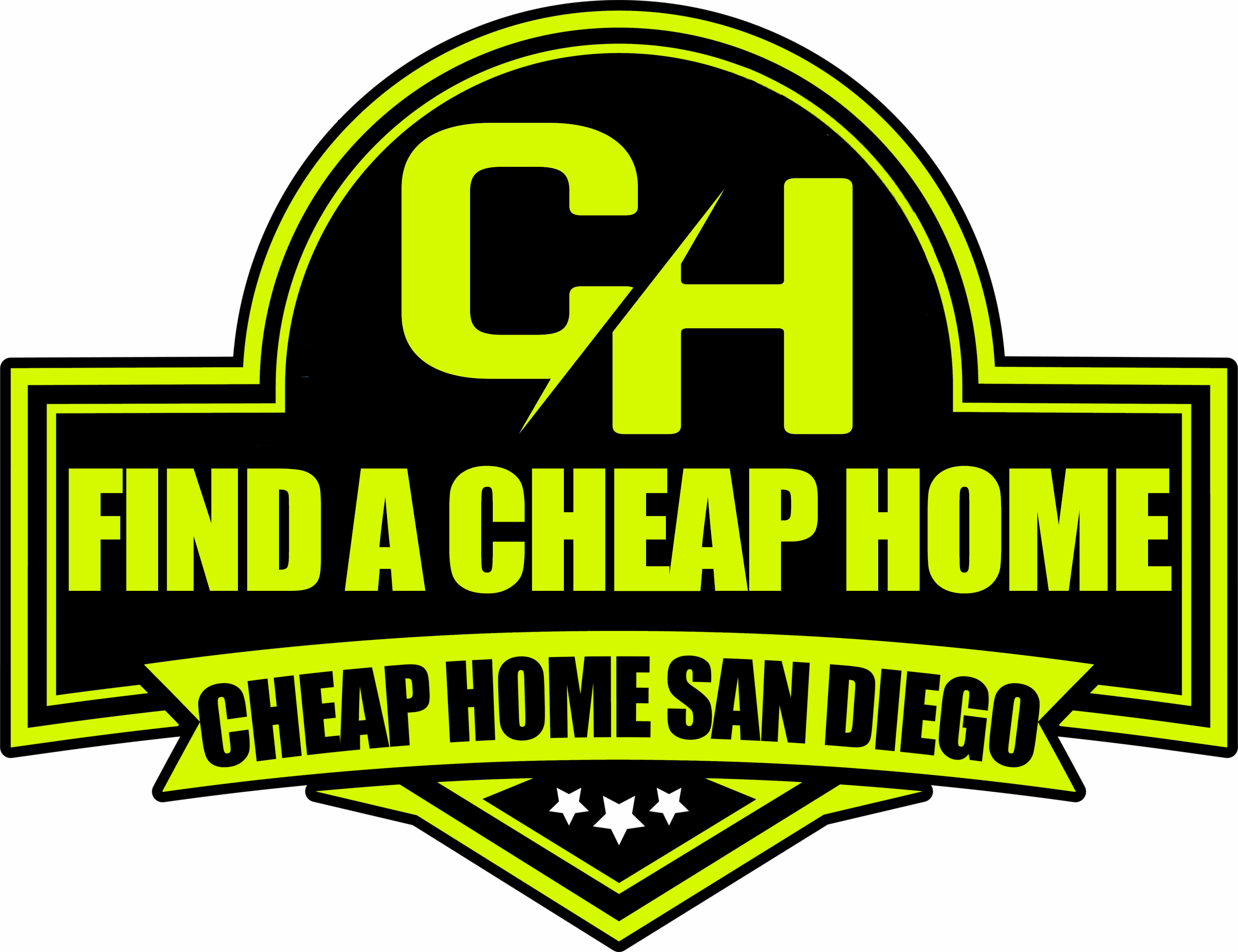1551 4th Ave 611San Diego, CA 92101




Mortgage Calculator
Monthly Payment (Est.)
$3,189Find yourself home overlooking the downtown San Diego skyline with Southwesterly views from your turnkey condo at Solara Lofts. This spacious, open-concept layout invites natural light to flood the entire space, highlighting the brand-new LVP flooring that stretches across the living areas. The oversized primary bedroom offers ample space and a large closet. The bathroom has been updated with a newly resurfaced shower tub, elevating the space with a fresh, contemporary feel, and plenty of storage. The seamless flow from the living, dining, and kitchen areas creates the ideal space for both entertaining and relaxing. Step out onto your private south-facing balcony to take in the vibrant city views, whether it's sipping coffee in the morning or catching the sunset over the skyline. Convenience is key with in-unit laundry, a full-size washer and dryer, and two dedicated parking spaces. Plus, there's guest parking and a storage locker for your extra belongings. Enjoy all the perks of city living with a wine bar on the first floor, and a short walk to the lively neighborhood of Little Italy. Solara Lofts offers attractive amenities, including on-site management, a fitness center, saunas, bike storage, pool table, massage room, and a racquetball court. This is your chance to experience urban living in style with the modern comfort you desire.
| 3 weeks ago | Listing updated with changes from the MLS® | |
| 4 weeks ago | Listing first seen on site |

This information is for your personal, non-commercial use and may not be used for any purpose other than to identify prospective properties you may be interested in purchasing. The display of MLS data is usually deemed reliable but is NOT guaranteed accurate by the MLS. Buyers are responsible for verifying the accuracy of all information and should investigate the data themselves or retain appropriate professionals. Information from sources other than the Listing Agent may have been included in the MLS data. Unless otherwise specified in writing, the Broker/Agent has not and will not verify any information obtained from other sources. The Broker/Agent providing the information contained herein may or may not have been the Listing and/or Selling Agent.

Did you know? You can invite friends and family to your search. They can join your search, rate and discuss listings with you.