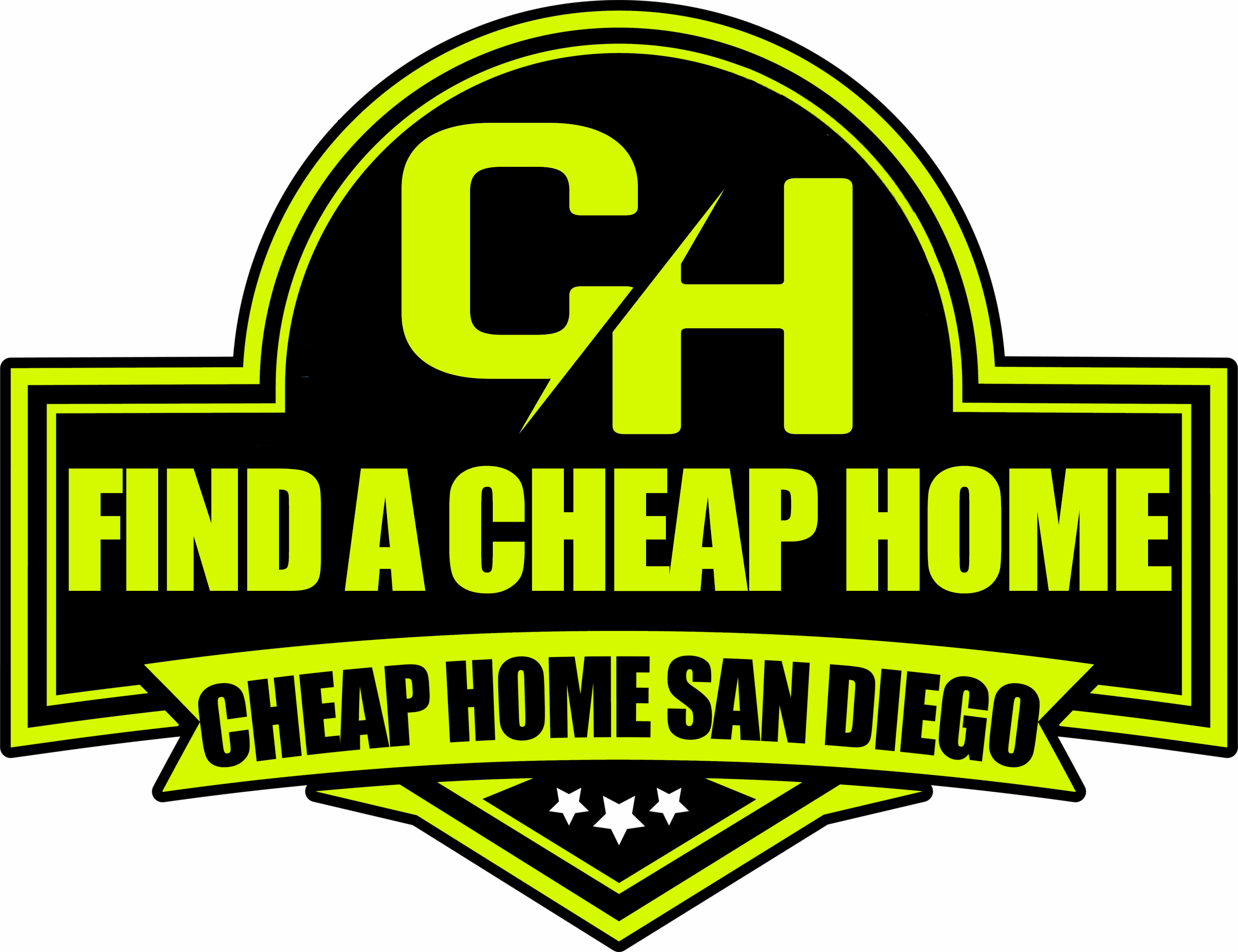10810 Sabre Hill Drive 179San Diego, CA 92128




Mortgage Calculator
Monthly Payment (Est.)
$2,988Step into modern luxury in this fully remodeled Sabre Springs gem! This light-filled corner unit has been thoughtfully upgraded from top to bottom, featuring elegant luxury vinyl plank flooring, designer slim shaker cabinetry, and stunning quartz countertops in the all-new kitchen, complete with sleek Samsung stainless steel appliances. Entertain under stylish recessed lighting and a statement Rattan Chandelier, or unwind by the beautifully retiled fireplace for cozy evenings at home. Both bathrooms are spa-inspired retreats, boasting custom tile showers, a brand-new soaking tub, and chic vanity upgrades. The primary suite is a true haven with an upgraded ceiling fan and plenty of closet space. Every detail has been handpicked to blend comfort and sophistication in this turn-key home. Located in a highly desirable community with convenient access to top-rated schools, trails, and freeways—this is San Diego living at its finest. The condo includes one reserved carport space, plus ample guest parking available in any uncovered or non-reserved spot.
| a week ago | Listing updated with changes from the MLS® | |
| a week ago | Price changed to $655,000 | |
| 3 weeks ago | Listing first seen on site |

This information is for your personal, non-commercial use and may not be used for any purpose other than to identify prospective properties you may be interested in purchasing. The display of MLS data is usually deemed reliable but is NOT guaranteed accurate by the MLS. Buyers are responsible for verifying the accuracy of all information and should investigate the data themselves or retain appropriate professionals. Information from sources other than the Listing Agent may have been included in the MLS data. Unless otherwise specified in writing, the Broker/Agent has not and will not verify any information obtained from other sources. The Broker/Agent providing the information contained herein may or may not have been the Listing and/or Selling Agent.

Did you know? You can invite friends and family to your search. They can join your search, rate and discuss listings with you.