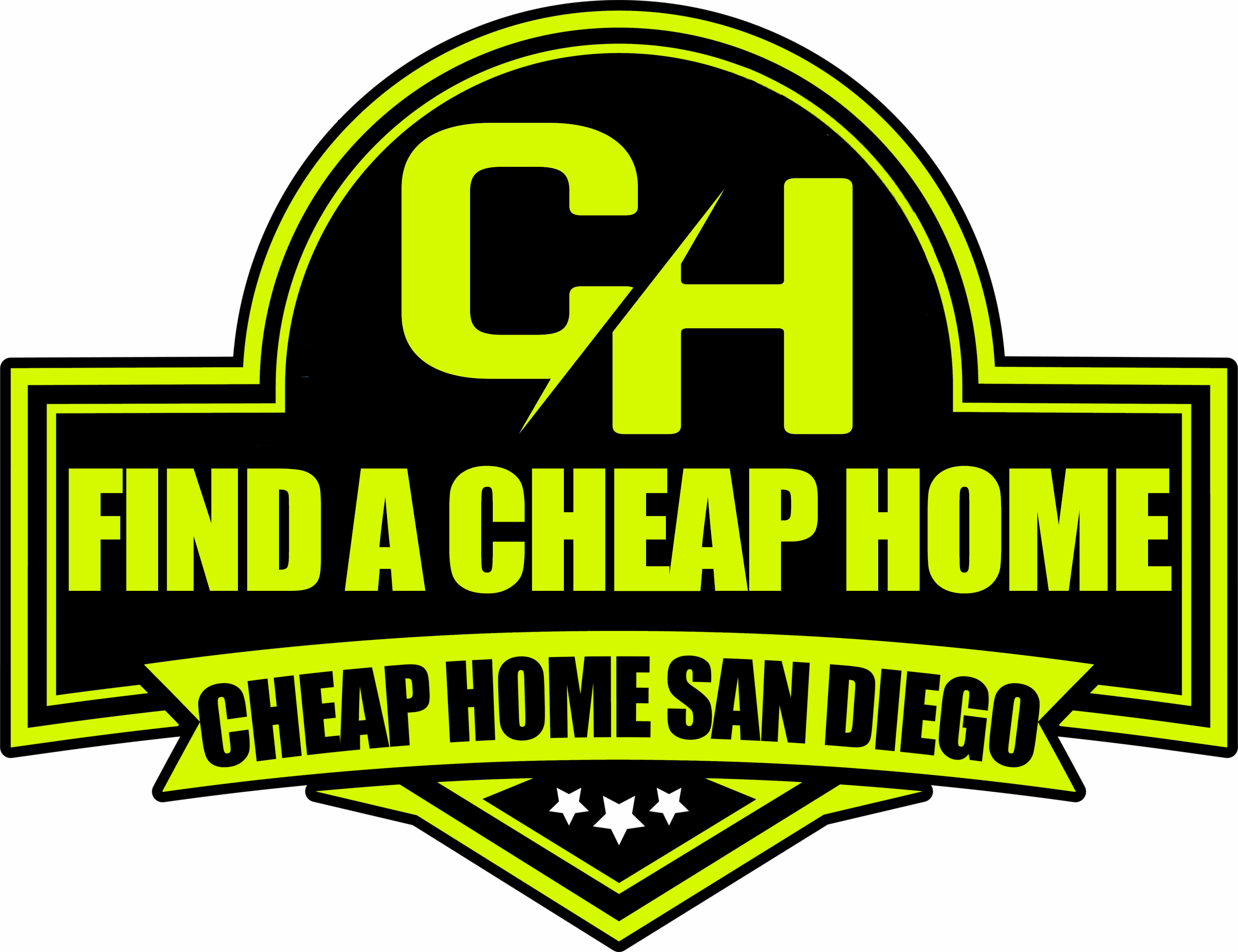13325 Via Constanza 2San Diego, CA 92129




Mortgage Calculator
Monthly Payment (Est.)
$5,246HUGE PRICE IMPROVEMENT! Welcome to Torrey Highlands, one of North County San Diego's most sought after communities that offers an iconic SoCal lifestyle with the perfect blend of top-rated schools, family-friendly neighborhoods, and convenient access to work and outdoor recreation. From the beautiful parks, scenic hiking trails, proximity to Los Peñasquitos Canyon Preserve and short drive to Torrey Pines State Beach, this community is what America's Finest City is all about! Enjoy access to Poway Unified School District, rated San Diego's 2nd best school district in 2024. Additionally, the lovely community of Bellardo is located within walking distance to shopping, a great selection of dining, grocery stores and easy access to I-56, I-5 and I-15. Featuring 3 BDR, 2.5 BATHS, 1,743 SQF, a two car garage with a dedicated walk in laundry room and a massive oversized storage room, 13325 Via Costanza Unit 2 is an incredible home that's perfect for all of your needs. The Bellardo community includes wonderful amenities such as an elegant Tuscan inspired design full of luscious landscaping, extravagant palms throughout the horizon, multiple green areas, an elegant clubhouse with a pool and spa and so much more!
| 3 weeks ago | Listing updated with changes from the MLS® | |
| 4 weeks ago | Price changed to $1,149,900 | |
| 2 months ago | Listing first seen on site |

This information is for your personal, non-commercial use and may not be used for any purpose other than to identify prospective properties you may be interested in purchasing. The display of MLS data is usually deemed reliable but is NOT guaranteed accurate by the MLS. Buyers are responsible for verifying the accuracy of all information and should investigate the data themselves or retain appropriate professionals. Information from sources other than the Listing Agent may have been included in the MLS data. Unless otherwise specified in writing, the Broker/Agent has not and will not verify any information obtained from other sources. The Broker/Agent providing the information contained herein may or may not have been the Listing and/or Selling Agent.

Did you know? You can invite friends and family to your search. They can join your search, rate and discuss listings with you.