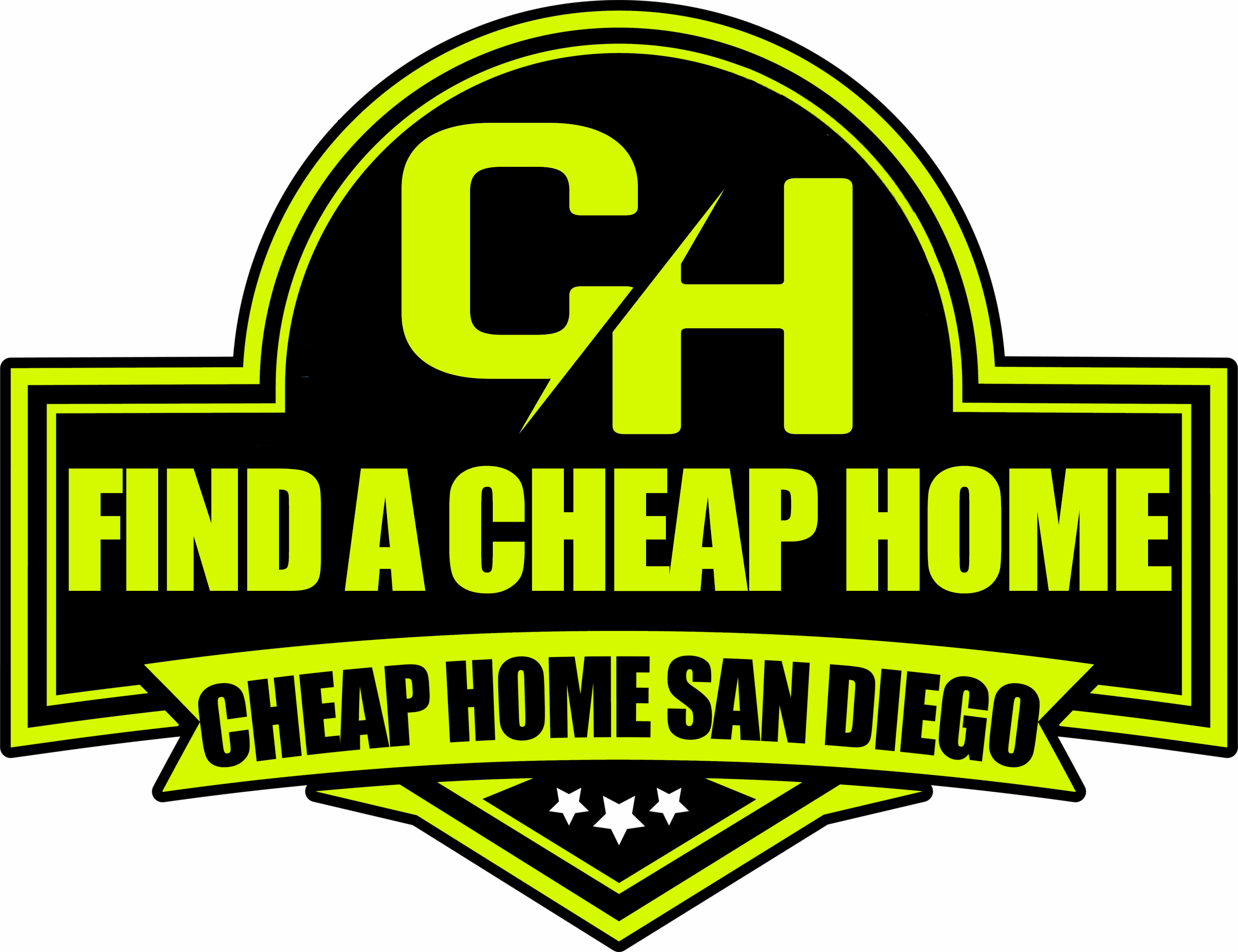3650 5Th Avenue 510San Diego, CA 92103




Mortgage Calculator
Monthly Payment (Est.)
$4,334Welcome to this vibrant Hillcrest gem, an upgraded 5th-floor unit in the sought-after Atlas building. As you step inside, take in the elegant marble flooring and an open layout that flows seamlessly from the entry to the living space. The kitchen offers granite countertops, stainless steel appliances, plenty of cabinet storage, a large pantry, and generous counter space, perfect for daily living and entertaining. The living area opens to a private balcony overlooking Fifth Avenue, offering stunning city views and a front-row seat to all the energy Hillcrest has to offer. Crown molding and wood shutters add a refined touch throughout the unit, including in both bedrooms. The spacious secondary bathroom features a large soaking tub, while the primary en suite is designed with a generous stand-up shower accented by matching black granite, dual sinks, and a walk-in closet for ample storage. Additional features include in-unit laundry, two assigned gated garage parking spaces, and full access to the building’s amenities: pool, heated spa, fitness center, BBQ area, and owner’s lounge. Enjoy secured entry and walkability to great restaurants, cafés, bars, shopping, and just minutes to Balboa Park and the San Diego Zoo, Downtown San Diego, Petco Park, Little Italy, the international airport, and Scripps Mercy Hospital.
| 4 weeks ago | Listing updated with changes from the MLS® | |
| 4 weeks ago | Listing first seen on site |

This information is for your personal, non-commercial use and may not be used for any purpose other than to identify prospective properties you may be interested in purchasing. The display of MLS data is usually deemed reliable but is NOT guaranteed accurate by the MLS. Buyers are responsible for verifying the accuracy of all information and should investigate the data themselves or retain appropriate professionals. Information from sources other than the Listing Agent may have been included in the MLS data. Unless otherwise specified in writing, the Broker/Agent has not and will not verify any information obtained from other sources. The Broker/Agent providing the information contained herein may or may not have been the Listing and/or Selling Agent.

Did you know? You can invite friends and family to your search. They can join your search, rate and discuss listings with you.