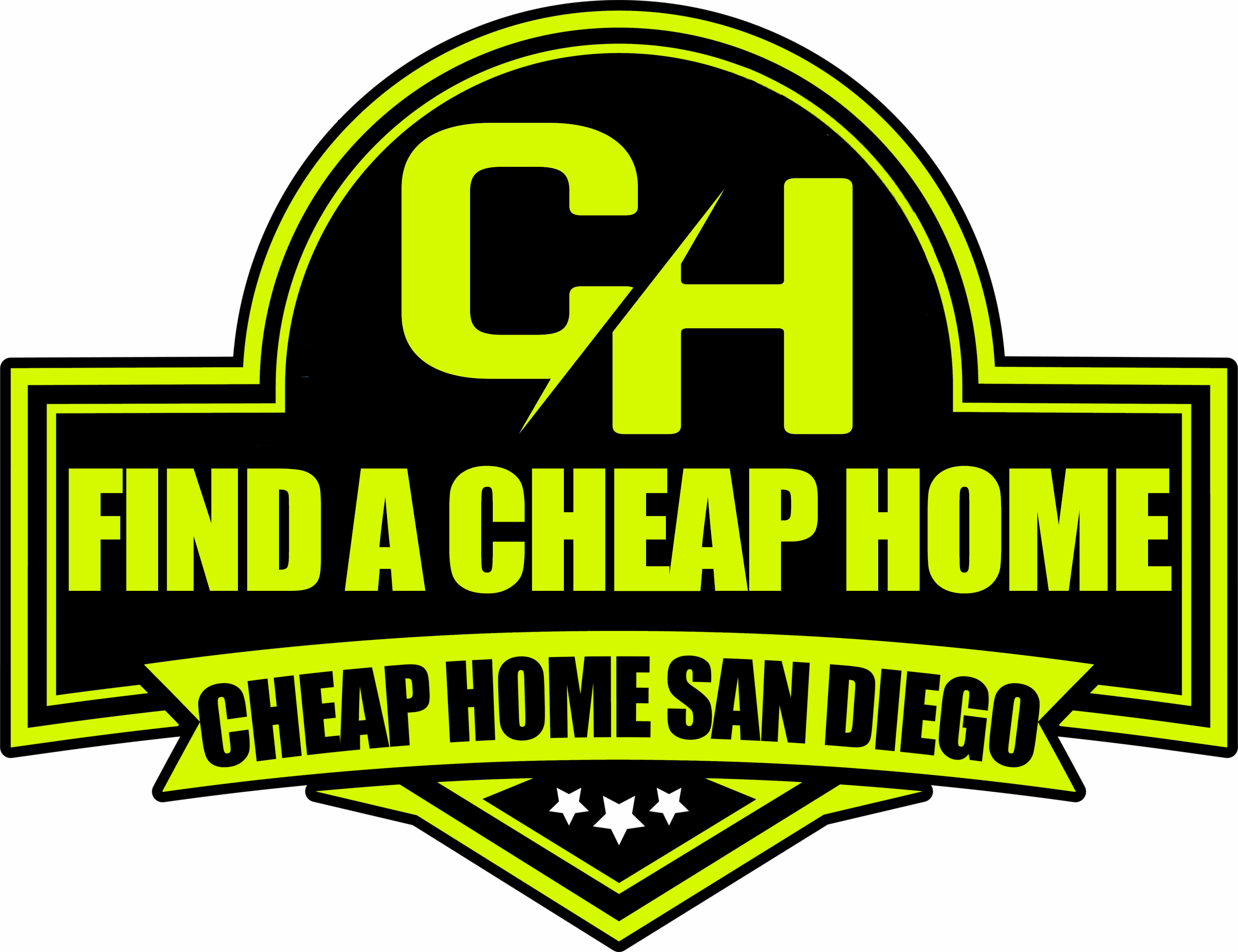2838 Avella CircleSan Diego, CA 92108




Mortgage Calculator
Monthly Payment (Est.)
$5,452Assumable VA Loan at 2.75% and over $180,000 in upgrades! Experience luxury living and effortless entertaining at Avella in Civita. This beautiful 3 bed, 2.5 bath home offers a large and private rooftop terrace, attached two-car garage, dual A/C, and fully paid-off and owned solar. The stunning chef’s kitchen is designed to impress with quartz countertops, a full-wall quartz backsplash, custom floor to ceiling cabinets, soft-close cabinets and drawers with dovetail boxes, stainless steel appliances, a spacious island, and built-in stove-side spice racks—perfect for entertaining family and friends. The open-concept layout flows from the kitchen to the living area and out to a private balcony, creating ideal spaces for entertaining and everyday living. Premium flooring includes luxury vinyl, tile, and carpet. Just a few of the upgrades continue with a Kinetico water softener with dechlorinator, whole-house filter, and reverse osmosis drinking water. The primary suite offers a serene retreat with an en-suite bathroom and walk-in closet, perfect for privacy and relaxation after a long day. A convenient laundry closet located on the same floor as all the bedrooms makes doing laundry a breeze! Set in a vibrant, family-friendly community close to Nipaquay Elementary, residents enjoy world-class amenities including Civita’s 14-acre park, world class recreation center, pools and spa, gym, dog park, and sports courts. Minutes to Snapdragon Stadium, Fashion Valley mall, shopping, dining, golf courses, downtown, and the beach. This is the ultimate home for luxury, comfort, and entertaining!
| 5 days ago | Listing updated with changes from the MLS® | |
| 7 days ago | Price changed to $1,195,000 | |
| 2 weeks ago | Status changed to Active | |
| 3 weeks ago | Listing first seen on site |

This information is for your personal, non-commercial use and may not be used for any purpose other than to identify prospective properties you may be interested in purchasing. The display of MLS data is usually deemed reliable but is NOT guaranteed accurate by the MLS. Buyers are responsible for verifying the accuracy of all information and should investigate the data themselves or retain appropriate professionals. Information from sources other than the Listing Agent may have been included in the MLS data. Unless otherwise specified in writing, the Broker/Agent has not and will not verify any information obtained from other sources. The Broker/Agent providing the information contained herein may or may not have been the Listing and/or Selling Agent.

Did you know? You can invite friends and family to your search. They can join your search, rate and discuss listings with you.