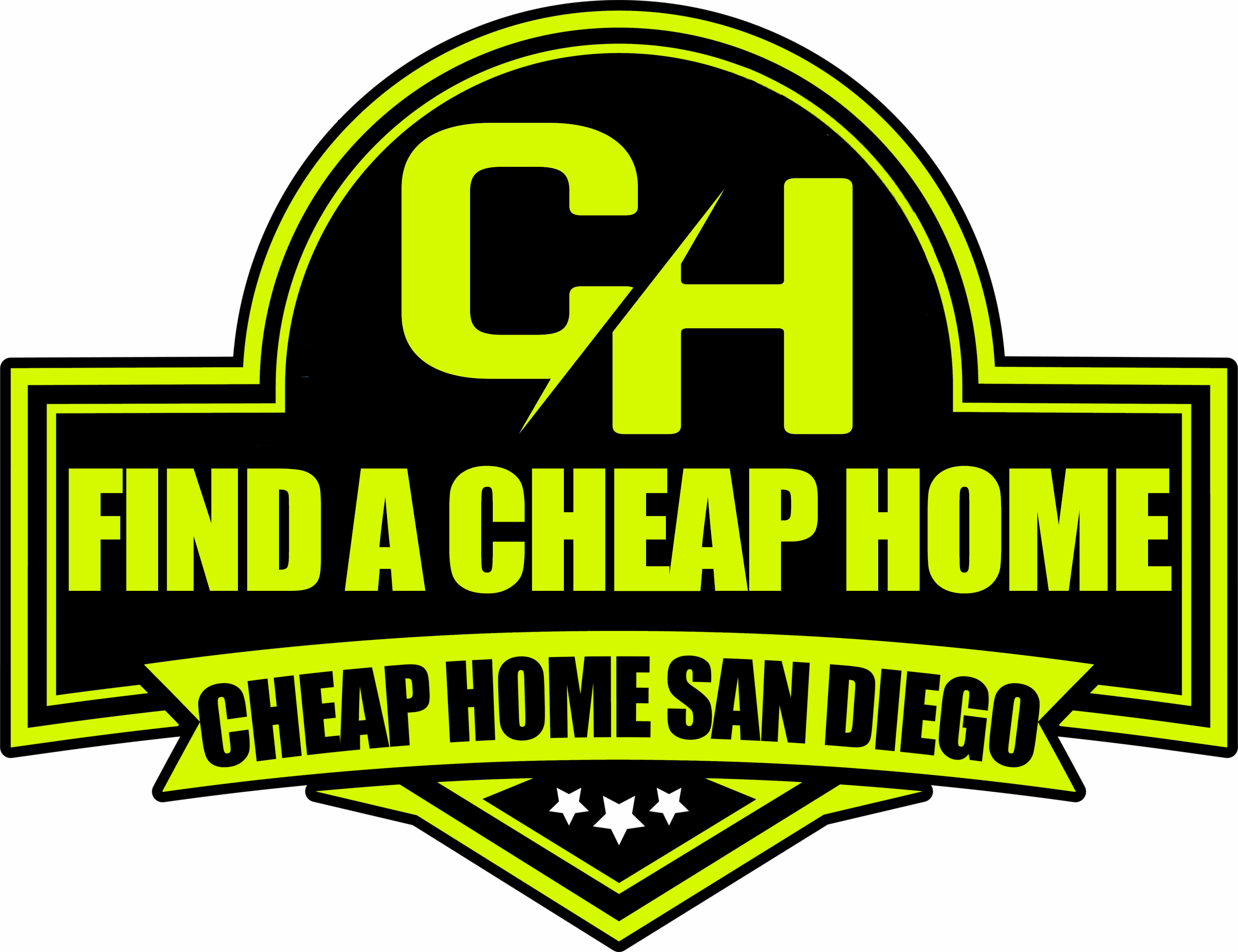Save
Ask
Tour
Hide
$1,099,900
21 Days On Site
6662 Birchwood StreetSan Diego, CA 92120
For Sale|Single Family Residence|Active
3
Beds
2
Full Baths
0
Partial Baths
1,877
SqFt
$586
/SqFt
1955
Built
County:
San Diego
Listed by Rachel Crawford of Coldwell Banker West rachel@rachelcrawford.com
Call Now: (619) -367-4569
Is this the home for you? We can help make it yours.
(619) -367-4569



Save
Ask
Tour
Hide
Mortgage Calculator
Monthly Payment (Est.)
$5,018Calculator powered by Showcase IDX, a Constellation1 Company. Copyright ©2025 Information is deemed reliable but not guaranteed.
GORGEOUS HOME LOCATED IN THE HEART OF ALLIED GARDENS- TOTALLY REMODELED- SHOWS LIGHT, BRIGHT AND AIRY- DESIGNER TOUCHES THROUGHOUT- WONDERFUL BRAND NEW KITCHEN WITH QUARTZ COUNTERS, STAINLESS STEEL APPLIANCES, AND EXTENSIVE CABINETRY- LUXURY VINYL THROUGHOUT- HUGE FAMILY ROOM WITH BRICK FIREPLACE! PRIMARY BEDROOM FEATURES REMODELED BATHROOM WITH WALK-IN SHOWER- SPACIOUS SECONDARY BEDROOMS AND SO MUCH MORE!! WALKING DISTANCE TO SHOPS AND RESTAURANTS- HURRY THIS ALLIED GARDENS BEAUTY WON'T LAST!!!
Save
Ask
Tour
Hide
Listing Snapshot
Price
$1,099,900
Days On Site
21 Days
Bedrooms
3
Inside Area (SqFt)
1,877 sqft
Total Baths
2
Full Baths
2
Partial Baths
N/A
Lot Size
0.1263 Acres
Year Built
1955
MLS® Number
PTP2503072
Status
Active
Property Tax
N/A
HOA/Condo/Coop Fees
N/A
Sq Ft Source
Appraiser
Friends & Family
Recent Activity
| 15 hours ago | Listing updated with changes from the MLS® | |
| yesterday | Price changed to $1,099,900 | |
| 3 weeks ago | Listing first seen on site |
General Features
Acres
0.1263
Attached Garage
Yes
Garage
Yes
Garage Spaces
2
Number Of Stories
1
Parking
Attached
Parking Spaces
2
Property Sub Type
Single Family Residence
Special Circumstances
Standard
Stories
One
Zoning
R-1: Single Fam Res
Interior Features
Appliances
DishwasherDisposalMicrowaveWater HeaterGas Cooktop
Fireplace
Yes
Fireplace Features
Family Room
Flooring
Vinyl
Heating
Fireplace(s)
Interior
Open Floorplan
Laundry Features
InsideIn Kitchen
Bathroom
Family Room
Kitchen
Living Room
Master Bathroom
Master Bedroom
Save
Ask
Tour
Hide
Exterior Features
Construction Details
BrickStucco
Fencing
Partial
Lot Features
Back YardFront Yard
Pool Features
None
Roof
Composition
View
NeighborhoodNone
Waterview
NeighborhoodNone
Community Features
Building Access
1
Community Features
Sidewalks
Financing Terms Available
CashConventionalFHAVA Loan
MLS Area
92120 - Del Cerro
School District
San Diego Unified
Schools
School District
San Diego Unified
Elementary School
Unknown
Middle School
Unknown
High School
Unknown

This information is for your personal, non-commercial use and may not be used for any purpose other than to identify prospective properties you may be interested in purchasing. The display of MLS data is usually deemed reliable but is NOT guaranteed accurate by the MLS. Buyers are responsible for verifying the accuracy of all information and should investigate the data themselves or retain appropriate professionals. Information from sources other than the Listing Agent may have been included in the MLS data. Unless otherwise specified in writing, the Broker/Agent has not and will not verify any information obtained from other sources. The Broker/Agent providing the information contained herein may or may not have been the Listing and/or Selling Agent.
Neighborhood & Commute
Source: Walkscore
Community information and market data Powered by ATTOM Data Solutions. Copyright ©2019 ATTOM Data Solutions. Information is deemed reliable but not guaranteed.
Save
Ask
Tour
Hide

Did you know? You can invite friends and family to your search. They can join your search, rate and discuss listings with you.