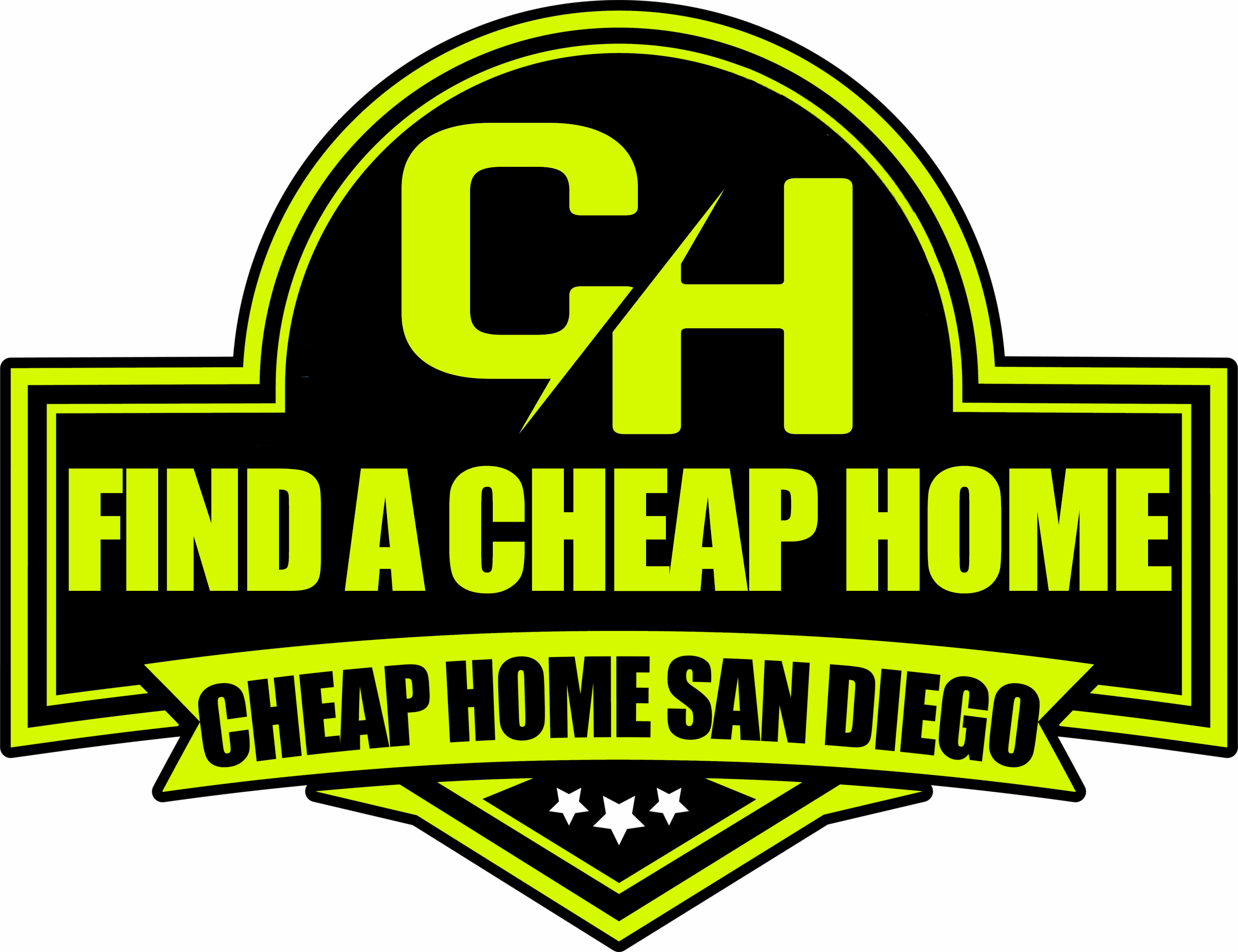987 Piccard AvenueSan Diego, CA 92154




Mortgage Calculator
Monthly Payment (Est.)
$3,645Move-in-Ready to 987 Piccard Ave - this beautifully updated 3-bedroom, 2-bathroom home showcases modern comfort and style on a spacious lot. Step inside to discover a bright, inviting, open-concept layout, perfect for effortless living and entertaining. Recent upgrades included: Completely remodeled bathrooms with fresh, contemporary finishes; all new double-pane windows for enhanced energy efficiency and quiet comfort; new interior doors and closet doors; smooth ceiling with recess lights; attached finished garage, and newly painted both interior and exterior with neutral color; new landscape with drought resistant plants and install irrigation for effortless curb appeal and outdoor enjoyment, ideal for relaxing or hosting gatherings. Located in the sought-after Otay Mesa/San Diego South Bay area - 20 minutes to Hotel Del Coronado! Walking distance to Silver Wing Park – perfect for outdoor fun and relaxation; Close to top-rated elementary schools – a family-friendly haven; Easy access to shopping, dining, and major freeways. With fresh updates throughout, this turnkey home is ready for its next owner—don’t miss the chance to make it yours!
| 6 days ago | Listing first seen on site | |
| 6 days ago | Listing updated with changes from the MLS® |

This information is for your personal, non-commercial use and may not be used for any purpose other than to identify prospective properties you may be interested in purchasing. The display of MLS data is usually deemed reliable but is NOT guaranteed accurate by the MLS. Buyers are responsible for verifying the accuracy of all information and should investigate the data themselves or retain appropriate professionals. Information from sources other than the Listing Agent may have been included in the MLS data. Unless otherwise specified in writing, the Broker/Agent has not and will not verify any information obtained from other sources. The Broker/Agent providing the information contained herein may or may not have been the Listing and/or Selling Agent.

Did you know? You can invite friends and family to your search. They can join your search, rate and discuss listings with you.