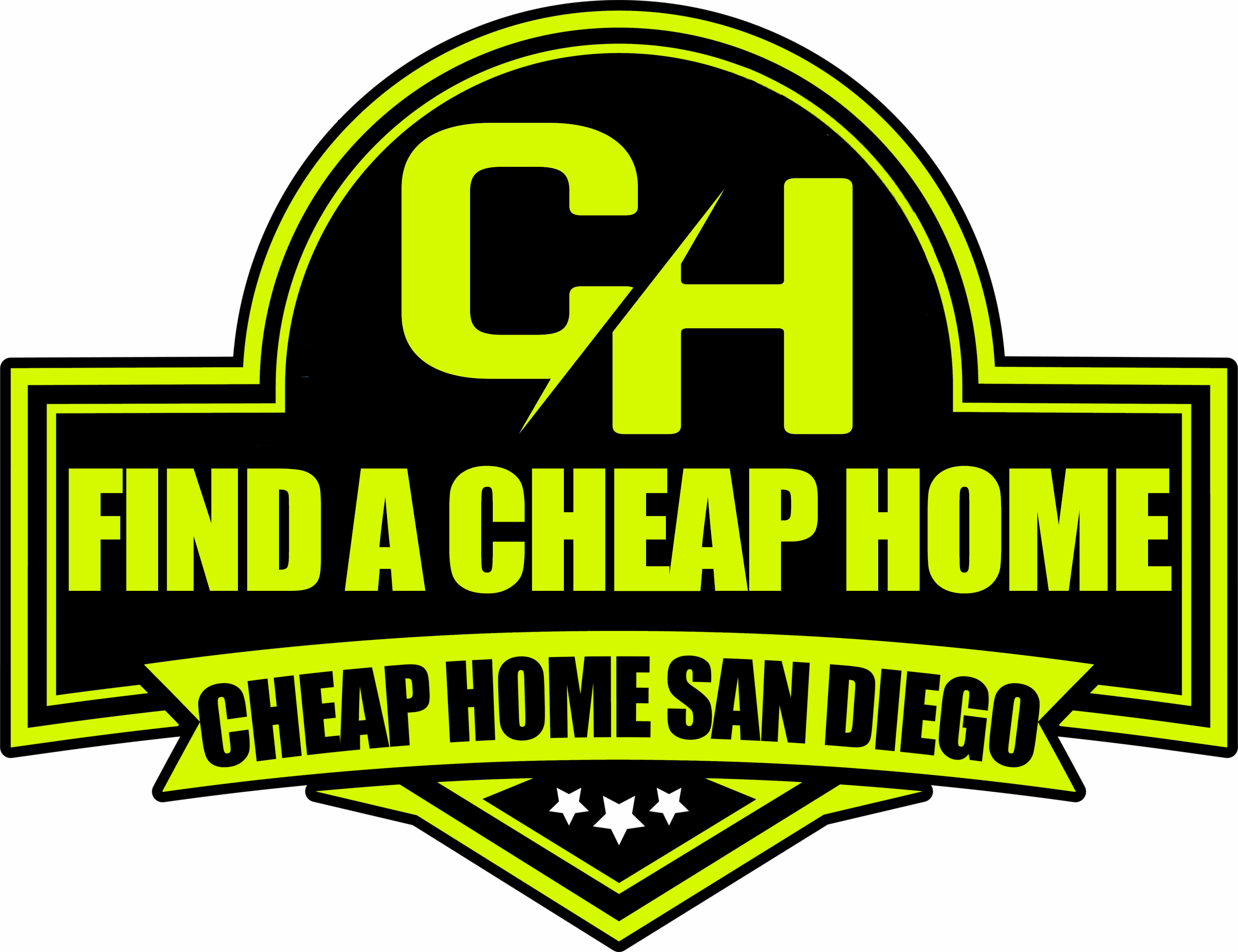1328 Saturn BoulevardSan Diego, CA 92154




Mortgage Calculator
Monthly Payment (Est.)
$3,645Step into this fully renovated San Diego home, where modern design meets effortless functionality. The open-concept layout sets the stage for everyday comfort and stylish entertaining, anchored by a sleek new kitchen featuring updated cabinetry, premium finishes, and brand-new appliances, including a stove, microwave, and dishwasher. Every surface has been thoughtfully upgraded: new flooring flows throughout, complemented by recessed lighting, fresh interior and exterior paint, and a brand-new roof and fascia. Both bathrooms have been completely remodeled with updated plumbing, and the home is equipped with a new furnace and air conditioning system for year-round comfort. All-new doors and dual-pane windows—with a 10-year transferable warranty—enhance energy efficiency and bring in natural light, especially from the rear windows that invite in the refreshing breeze. Just 10 minutes from the beach, this move-in-ready home offers an opportunity to enjoy modern living in one of San Diego’s neighborhoods. Whether entertaining indoors or relaxing with the breeze in the backyard, this home is designed to impress from the moment you arrive.
| 3 weeks ago | Listing first seen on site | |
| 3 weeks ago | Listing updated with changes from the MLS® |

This information is for your personal, non-commercial use and may not be used for any purpose other than to identify prospective properties you may be interested in purchasing. The display of MLS data is usually deemed reliable but is NOT guaranteed accurate by the MLS. Buyers are responsible for verifying the accuracy of all information and should investigate the data themselves or retain appropriate professionals. Information from sources other than the Listing Agent may have been included in the MLS data. Unless otherwise specified in writing, the Broker/Agent has not and will not verify any information obtained from other sources. The Broker/Agent providing the information contained herein may or may not have been the Listing and/or Selling Agent.

Did you know? You can invite friends and family to your search. They can join your search, rate and discuss listings with you.